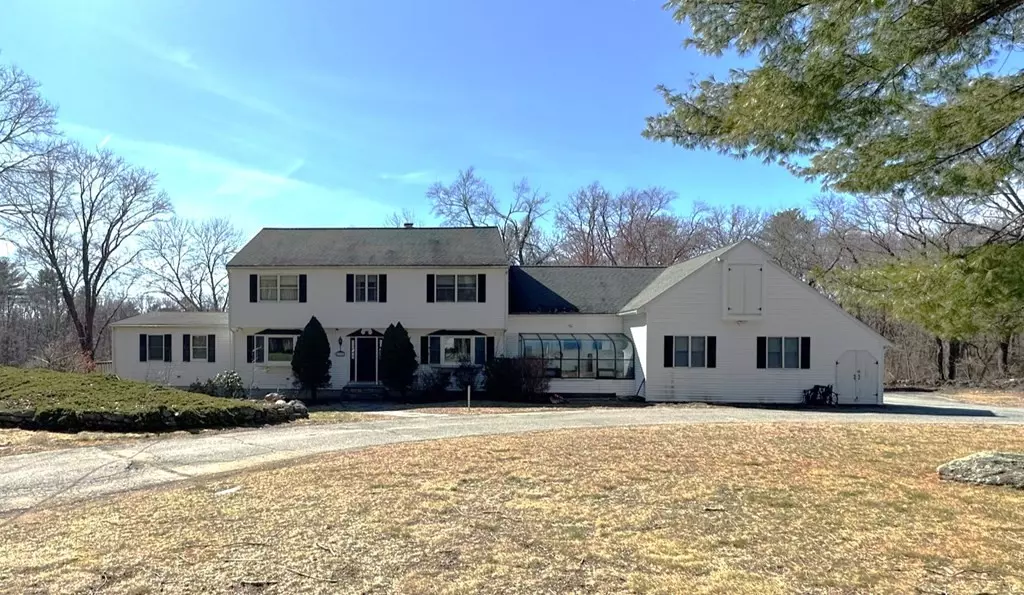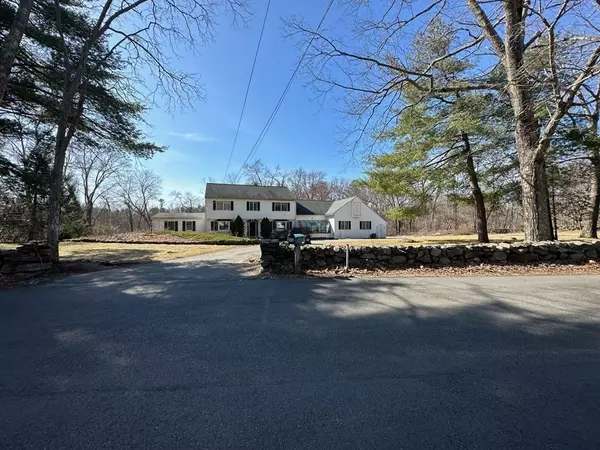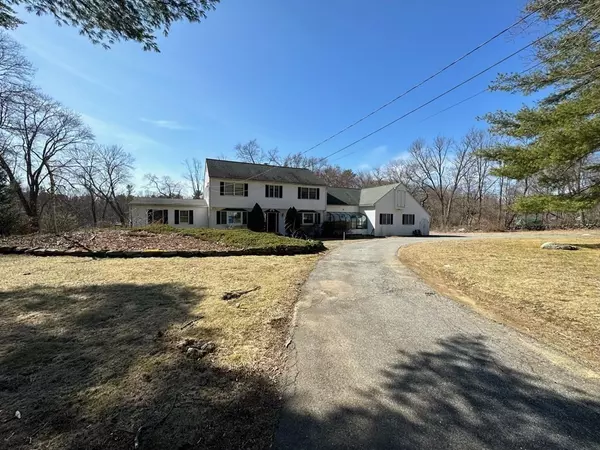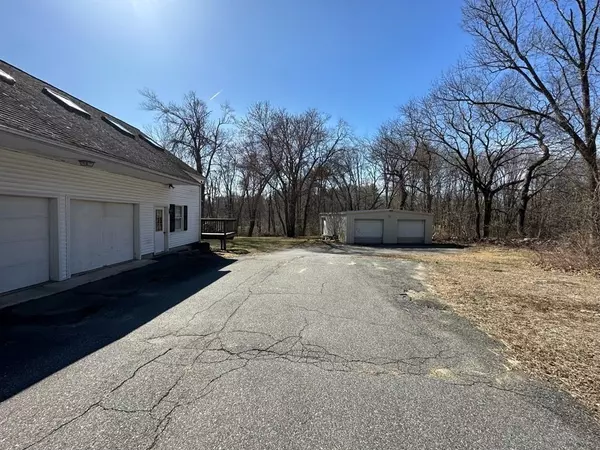$650,000
$599,900
8.4%For more information regarding the value of a property, please contact us for a free consultation.
36 Rockmeadow Road Uxbridge, MA 01569
6 Beds
3 Baths
5,492 SqFt
Key Details
Sold Price $650,000
Property Type Single Family Home
Sub Type Single Family Residence
Listing Status Sold
Purchase Type For Sale
Square Footage 5,492 sqft
Price per Sqft $118
MLS Listing ID 73097461
Sold Date 05/31/23
Style Colonial
Bedrooms 6
Full Baths 3
HOA Y/N false
Year Built 1987
Annual Tax Amount $11,079
Tax Year 2023
Lot Size 16.750 Acres
Acres 16.75
Property Description
PROPERTY IS OCCUPIED, PLEASE DO NOT GO ON THE PROPERTY WITHOUT A CONFIRMED APPOINTMENT. Attention Investors and Developers - take note of this rare opportunity!! This spacious Colonial Home is situated on a country road with 16.75 Acres. A sprawling Colonial Home offering 5 Bedrooms, 4 Bathrooms, bonus loft space above the 2 Car Attached Garage AND a Detached Garage for additional 2-4 cars, toys and equipment. There is an expansive back deck and gazebo overlooking the back of the property and a circular drive in the front with ample parking. This home was designed with entertaining in mind and is just waiting for a new owner to restore it. There is also potential for 4 Lot subdivision on the rear upland, see the site plan and preliminary design as well as the floor plan attached in MLS. Limited showing times available for the interior of the home. PLEASE NOTE: Home is being sold AS IS and WHERE IS.
Location
State MA
County Worcester
Zoning RC
Direction Route 16 to Rockmeadow Road
Rooms
Basement Full, Unfinished
Primary Bedroom Level Second
Dining Room Ceiling Fan(s), Flooring - Hardwood, Recessed Lighting
Kitchen Flooring - Stone/Ceramic Tile, Kitchen Island
Interior
Interior Features Closet - Double, Sun Room, Den, Office, Loft, Bedroom
Heating Baseboard, Oil, Fireplace
Cooling Central Air
Flooring Tile, Hardwood
Fireplaces Number 1
Appliance Range, Dishwasher, Refrigerator, Utility Connections for Electric Range, Utility Connections for Electric Oven, Utility Connections for Electric Dryer
Laundry Second Floor, Washer Hookup
Exterior
Garage Spaces 4.0
Community Features Public Transportation, Shopping, Park, Walk/Jog Trails, Medical Facility, Bike Path, Highway Access, House of Worship, Private School, Public School
Utilities Available for Electric Range, for Electric Oven, for Electric Dryer, Washer Hookup
Roof Type Shingle
Total Parking Spaces 6
Garage Yes
Building
Lot Description Wooded
Foundation Concrete Perimeter
Sewer Private Sewer
Water Private
Others
Senior Community false
Read Less
Want to know what your home might be worth? Contact us for a FREE valuation!

Our team is ready to help you sell your home for the highest possible price ASAP
Bought with Sue Y. Kim • Keller Williams Realty Boston Northwest






