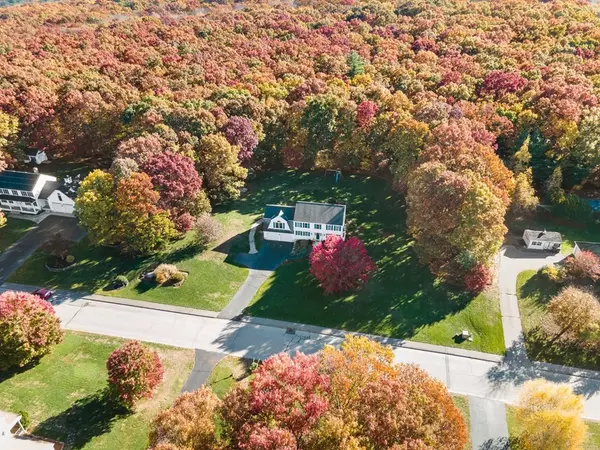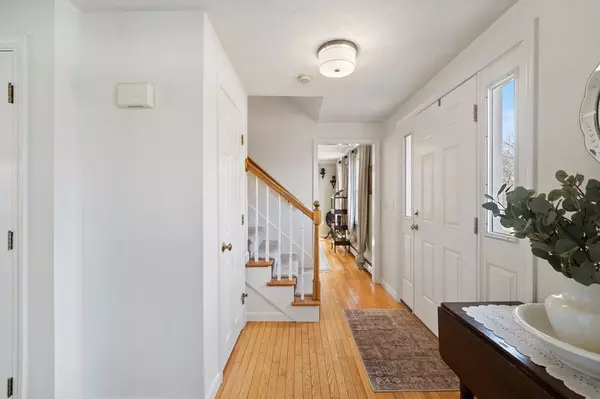$641,000
$610,000
5.1%For more information regarding the value of a property, please contact us for a free consultation.
39 Chamberlain Rd Uxbridge, MA 01569
4 Beds
2.5 Baths
2,466 SqFt
Key Details
Sold Price $641,000
Property Type Single Family Home
Sub Type Single Family Residence
Listing Status Sold
Purchase Type For Sale
Square Footage 2,466 sqft
Price per Sqft $259
MLS Listing ID 73089544
Sold Date 05/25/23
Style Colonial, Contemporary
Bedrooms 4
Full Baths 2
Half Baths 1
HOA Y/N false
Year Built 1996
Annual Tax Amount $6,615
Tax Year 2023
Lot Size 1.010 Acres
Acres 1.01
Property Description
** HIGHEST & BEST OFFER DEADLINE FRIDAY (3/24/23) @ 800P ** Spacious & Gorgeous... the perfect combo! This 4 Bed/2.5 Bath Colonial is a RARE find in Uxbridge as it boasts nearly 2500 sqft of living area, a 2-car garage and sits on a nearly perfect 1.01 acre lot! Crazy appeal everywhere you turn! Your updated kitchen has newer beautiful white quartz counters, SS appliances, double pantry and a spacious eat-in kitchen area. The dining room has a bay window and hardwood flooring, half bath w/washer & dryer, perfect home office/playroom/formal living room and the prized jewel... a HUGE family room w/vaulted ceilings, gas fireplace and roughed for a wet bar! Your 2nd floor boasts a huge main suite w/walk-in closet and bath along with 3 other good-sized bedrooms and a 2nd full bath. Your lower-level is perfect for storage or a workshop but also has great potential to finish for extra living area! Outside you'll fall in love with your open and usable 1.01 acre lot! Showings start right away!
Location
State MA
County Worcester
Zoning RC
Direction Rt 16 (Douglas St) to Hunter Rd to Chamberlain Rd - Only 3 min to Rte 146! About 15 min to MA PIKE!
Rooms
Basement Full, Interior Entry, Bulkhead, Concrete, Unfinished
Primary Bedroom Level Second
Dining Room Flooring - Hardwood
Kitchen Flooring - Vinyl, Dining Area, Pantry, Countertops - Stone/Granite/Solid, Exterior Access, Recessed Lighting, Stainless Steel Appliances, Peninsula
Interior
Interior Features Home Office
Heating Baseboard, Oil
Cooling Central Air
Flooring Vinyl, Carpet, Laminate, Hardwood, Flooring - Wall to Wall Carpet
Fireplaces Number 1
Appliance Range, Dishwasher, Microwave, Refrigerator, Oil Water Heater, Tank Water Heaterless, Utility Connections for Electric Range, Utility Connections for Electric Dryer
Laundry Electric Dryer Hookup, Washer Hookup, First Floor
Exterior
Exterior Feature Storage, Sprinkler System
Garage Spaces 2.0
Utilities Available for Electric Range, for Electric Dryer, Washer Hookup
Roof Type Shingle
Total Parking Spaces 6
Garage Yes
Building
Foundation Concrete Perimeter
Sewer Public Sewer
Water Public
Others
Senior Community false
Read Less
Want to know what your home might be worth? Contact us for a FREE valuation!

Our team is ready to help you sell your home for the highest possible price ASAP
Bought with Sarah Greco • Custom Home Realty, Inc.






