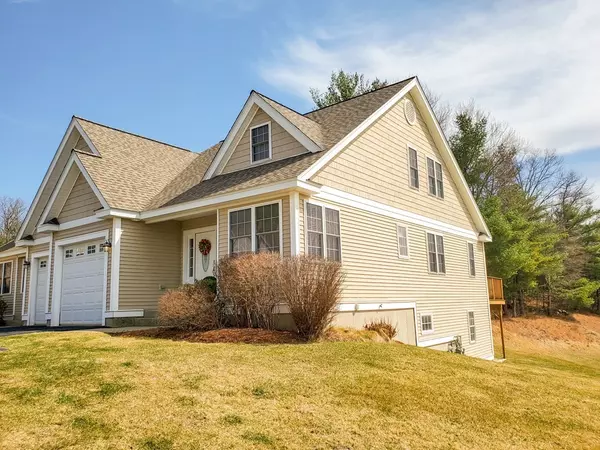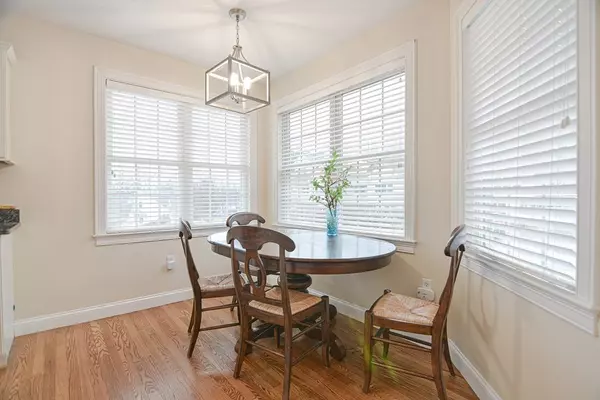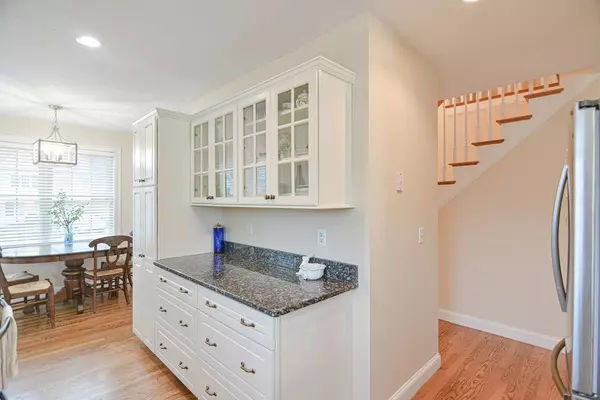$452,000
$430,000
5.1%For more information regarding the value of a property, please contact us for a free consultation.
79 Carrington Ln #79 Uxbridge, MA 01569
3 Beds
3.5 Baths
2,737 SqFt
Key Details
Sold Price $452,000
Property Type Condo
Sub Type Condominium
Listing Status Sold
Purchase Type For Sale
Square Footage 2,737 sqft
Price per Sqft $165
MLS Listing ID 73091746
Sold Date 05/17/23
Bedrooms 3
Full Baths 3
Half Baths 1
HOA Fees $400/mo
HOA Y/N true
Year Built 2003
Annual Tax Amount $4,680
Tax Year 2022
Property Description
This 2 unit townhouse style home is a 3 bed and 3.5 bath home in a highly sought-after area. It boasts a coveted first-floor master suite and elegant hardwood floors throughout the first and second floor. The kitchen includes modern stainless-steel appliances, ample storage, and beautiful granite countertops. The adjacent dining area is perfect for entertaining. The living room features large windows, a cozy gas fireplace and a sliding door leading to the charming outdoor deck with an additional sitting area below. The master suite offers a peaceful retreat with a spacious walk-in closet and en-suite bathroom. Upstairs are 2 generously sized bedrooms, a full bathroom and a large loft area. The lower level has a finished walkout basement with an enormous family room, full bathroom; perfect for a home office, home gym, or guest suite. The property includes an attached one-car garage. This home has plenty of space for you and your guest! Hurry, these style units don’t last long!
Location
State MA
County Worcester
Zoning Res
Direction Please use GPS
Rooms
Family Room Flooring - Wall to Wall Carpet, Slider
Basement Y
Primary Bedroom Level First
Dining Room Flooring - Wood
Kitchen Flooring - Hardwood, Countertops - Stone/Granite/Solid, Stainless Steel Appliances
Interior
Interior Features Balcony - Interior, Loft, Bathroom
Heating Central
Cooling Central Air
Flooring Wood, Carpet, Flooring - Hardwood, Flooring - Stone/Ceramic Tile
Fireplaces Number 1
Fireplaces Type Living Room
Appliance Electric Water Heater
Laundry First Floor
Exterior
Garage Spaces 1.0
Community Features Public Transportation, Stable(s), Golf, Highway Access, House of Worship, Private School, Public School
Roof Type Shingle
Total Parking Spaces 2
Garage Yes
Building
Story 2
Sewer Public Sewer
Water Public
Others
Pets Allowed Yes
Senior Community false
Read Less
Want to know what your home might be worth? Contact us for a FREE valuation!

Our team is ready to help you sell your home for the highest possible price ASAP
Bought with Lori Seavey Realty Team • Keller Williams Elite






