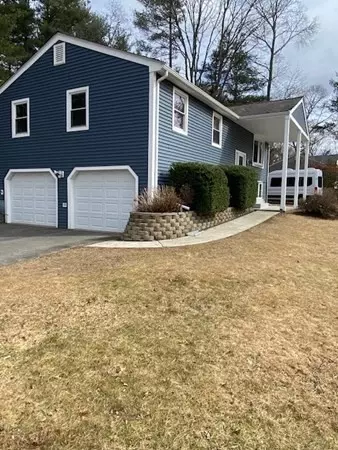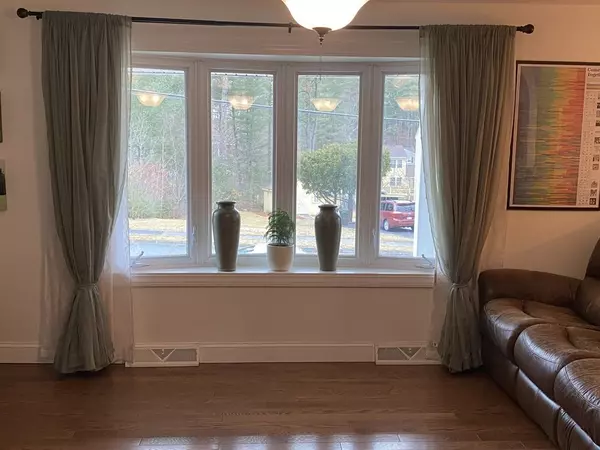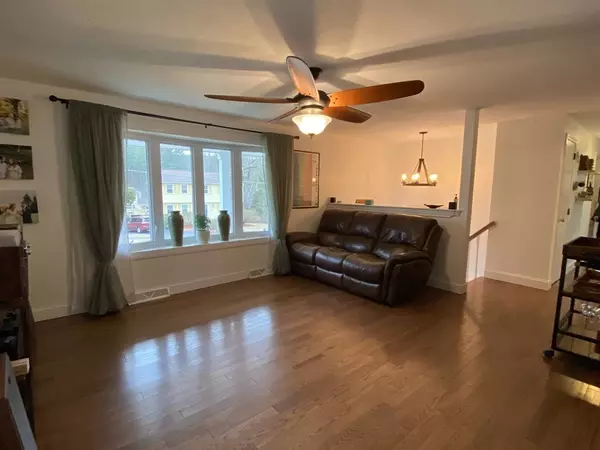$552,500
$525,000
5.2%For more information regarding the value of a property, please contact us for a free consultation.
15 Garrison Dr Plainville, MA 02762
3 Beds
1.5 Baths
1,800 SqFt
Key Details
Sold Price $552,500
Property Type Single Family Home
Sub Type Single Family Residence
Listing Status Sold
Purchase Type For Sale
Square Footage 1,800 sqft
Price per Sqft $306
MLS Listing ID 73086425
Sold Date 05/02/23
Bedrooms 3
Full Baths 1
Half Baths 1
Year Built 1973
Annual Tax Amount $5,770
Tax Year 2023
Lot Size 0.320 Acres
Acres 0.32
Property Description
This Delightful Home is set on a Corner Lot in a Highly Sought after Neighborhood. Centrally located between Providence and Boston with easy access to 495 & 95 make this a Commuters Dream. Spacious Open plan Kitchen & Dining Room with Updated Cabinets, Granite Counters, newer SS Fridge and Brand New Dishwasher. Convenient Slider to the Back Yard. The Large Living Room has a Huge Bow Window to allow all that Natural Light In. 3 Bedrooms and a Newly Upgraded Bathroom complete with Beautiful Glass Door Shower, Double Vanity, Heated Bidet & Heated Towel Racks. Downstairs you'll find a nice sized Foyer with Ceramic Tile, Half Bathroom & Fireplaced Family Room. Utility Room has updated added Circuit Breakers, Ample Storage Space and is Walk out to the Oversized Fully Fenced Yard with Gates on both sides for your convenience. Large 2 Car Garage and Off Street Parking for another 6-8 Cars. What are you Waiting For???
Location
State MA
County Norfolk
Zoning R
Direction Messenger to Garrison.
Rooms
Family Room Flooring - Stone/Ceramic Tile
Basement Full, Partially Finished, Walk-Out Access, Radon Remediation System
Primary Bedroom Level First
Dining Room Flooring - Wood, Open Floorplan
Kitchen Dining Area, Countertops - Stone/Granite/Solid, Cabinets - Upgraded, Exterior Access, Open Floorplan, Lighting - Overhead
Interior
Heating Forced Air, Oil
Cooling Window Unit(s)
Flooring Wood, Tile, Wood Laminate
Fireplaces Number 1
Fireplaces Type Family Room
Appliance Range, Dishwasher, Microwave, ENERGY STAR Qualified Refrigerator, ENERGY STAR Qualified Dishwasher, Electric Water Heater, Utility Connections for Electric Range, Utility Connections for Electric Dryer
Laundry Washer Hookup
Exterior
Exterior Feature Stone Wall
Garage Spaces 2.0
Fence Fenced/Enclosed, Fenced
Community Features Public Transportation, Shopping, Tennis Court(s), Park, Medical Facility, Laundromat, Bike Path, Highway Access, House of Worship, Private School
Utilities Available for Electric Range, for Electric Dryer, Washer Hookup
Roof Type Shingle
Total Parking Spaces 8
Garage Yes
Building
Lot Description Corner Lot, Easements, Level
Foundation Concrete Perimeter
Sewer Private Sewer
Water Public
Schools
Middle Schools Kp Middle
High Schools King Phillip
Others
Acceptable Financing Contract
Listing Terms Contract
Read Less
Want to know what your home might be worth? Contact us for a FREE valuation!

Our team is ready to help you sell your home for the highest possible price ASAP
Bought with Kim Jordan Kimball • Costello Realty






