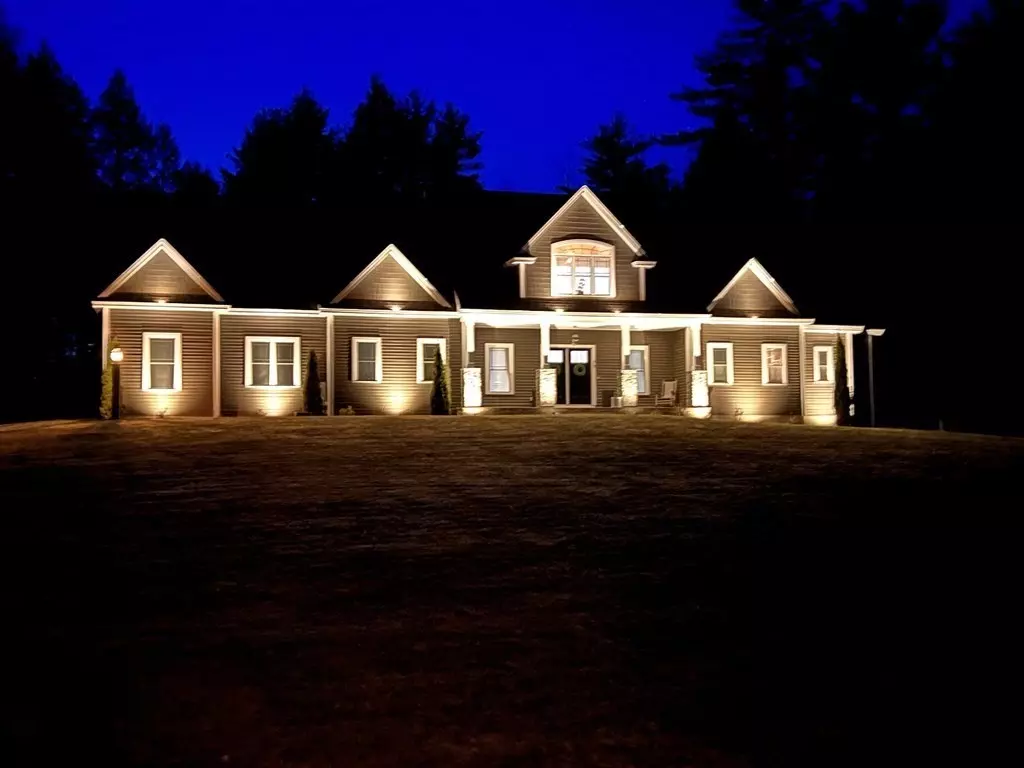$1,100,000
$995,000
10.6%For more information regarding the value of a property, please contact us for a free consultation.
79 Thunder Road Fremont, NH 03044
4 Beds
3 Baths
4,516 SqFt
Key Details
Sold Price $1,100,000
Property Type Single Family Home
Sub Type Single Family Residence
Listing Status Sold
Purchase Type For Sale
Square Footage 4,516 sqft
Price per Sqft $243
MLS Listing ID 73078478
Sold Date 04/06/23
Style Cape, Contemporary
Bedrooms 4
Full Baths 2
Half Baths 2
Year Built 2018
Annual Tax Amount $15,440
Tax Year 2022
Lot Size 5.270 Acres
Acres 5.27
Property Sub-Type Single Family Residence
Property Description
This one of a kind luxurious 5 year young masterpiece is better than new construction! Customized to the nines - every square inch of this magnificenthome was hand picked w/ the finest materials, meticulous design & laid out to be the ultimate home for entertaining. The curb appeal of this 4500+ sq ft contemporarycape is stunning! Enter this executive home & marvel at the luxurious open concept that brings the living rm, kitchen & dining rm all together in perfect harmony. Thecathedral ceiling living rm & toasty gas fireplace greets you upon entry. Top of the line gourmet kitchen w/ massive quartz island, high end appliances & exquisite lighted cabinetry. Amazing 1st floor primary en-suite complete w/ trey lighted ceiling, double sided gas fireplace, elegant bathroom oasis & immense walk-in closet. Ascend the grand staircase to the 2nd floor where an elegant loft overlooks the 1st floor. Retreat to the lower level to have fun and entertain your guests!
Location
State NH
County Rockingham
Zoning Res
Direction Scribner to Thunder
Rooms
Basement Full, Partially Finished, Walk-Out Access, Concrete
Primary Bedroom Level First
Interior
Interior Features Game Room
Heating Central, Forced Air, Radiant
Cooling Central Air
Flooring Carpet, Hardwood
Fireplaces Number 2
Appliance Range, Dishwasher, Microwave, Refrigerator, Tankless Water Heater, Utility Connections for Gas Range
Laundry First Floor
Exterior
Exterior Feature Balcony, Professional Landscaping
Garage Spaces 3.0
Utilities Available for Gas Range
Total Parking Spaces 10
Garage Yes
Building
Lot Description Wooded
Foundation Concrete Perimeter
Sewer Private Sewer
Water Private
Architectural Style Cape, Contemporary
Read Less
Want to know what your home might be worth? Contact us for a FREE valuation!

Our team is ready to help you sell your home for the highest possible price ASAP
Bought with Team Tringali • Keller Williams Realty - Londonderry





