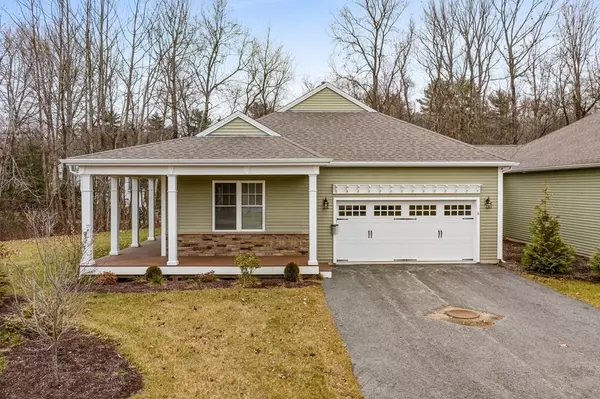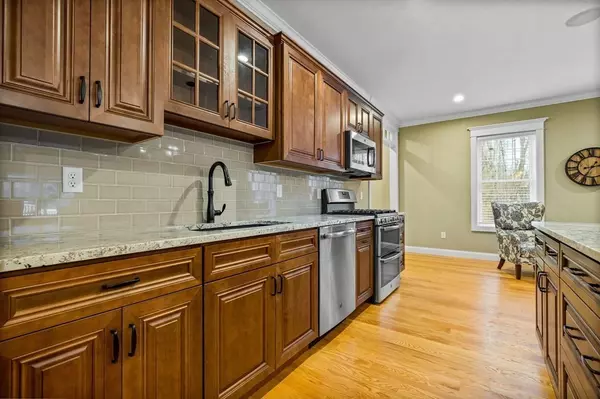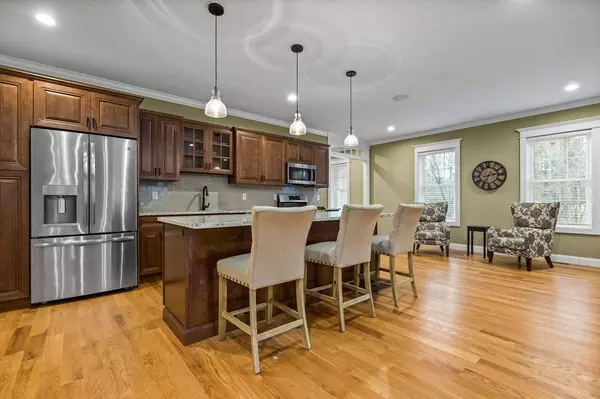$524,650
$474,900
10.5%For more information regarding the value of a property, please contact us for a free consultation.
77 Spring Hill Drive #33 Uxbridge, MA 01569
2 Beds
2 Baths
1,566 SqFt
Key Details
Sold Price $524,650
Property Type Condo
Sub Type Condominium
Listing Status Sold
Purchase Type For Sale
Square Footage 1,566 sqft
Price per Sqft $335
MLS Listing ID 72927672
Sold Date 04/03/23
Bedrooms 2
Full Baths 2
HOA Fees $310/mo
HOA Y/N true
Year Built 2022
Property Description
Welcome to Forest Glen - a new 55+ community. Model unit is ready to tour! If you need to move soon we have units completed. This particular unit is just about complete with white cabinetry, granite counter and island, beautiful corner gas fireplace that is a center piece of the room. Still time to finish the basement if you prefer. If you have time, you can reserve and customize your unit. 2 beds, 2 baths, hardwood and recessed lighting, 2 car garage all included at this base price with full unfinished basement. Open concept with 9 foot ceilings on main level. Many options and upgrades to choose from to customize your units. Minutes to Rte 146 for easy access to both Providence and Worcester. Short distance to town center, shopping, restaurants, golf course, Taft Memorial Park, Blackstone River Greenway, Southwick's Zoo and more! For GPS use 404 DOUGLAS ST. Uxbridge.
Location
State MA
County Worcester
Zoning RC
Direction For GPS use 404 DOUGLAS ST or 146 N or S to Route 16, Enter Complex on right via Taft Hill Rd.
Rooms
Basement Y
Primary Bedroom Level First
Dining Room Flooring - Hardwood, Recessed Lighting
Kitchen Flooring - Hardwood, Pantry, Kitchen Island, Dryer Hookup - Electric, Open Floorplan, Recessed Lighting, Stainless Steel Appliances, Washer Hookup, Lighting - Pendant
Interior
Heating Forced Air, Natural Gas
Cooling Central Air
Flooring Tile, Hardwood
Fireplaces Number 1
Appliance Range, Dishwasher, Microwave, Gas Water Heater, Utility Connections for Gas Range, Utility Connections for Gas Oven, Utility Connections for Electric Dryer
Laundry In Unit, Washer Hookup
Exterior
Garage Spaces 2.0
Community Features Shopping, Park, Walk/Jog Trails, Highway Access, Public School, Adult Community
Utilities Available for Gas Range, for Gas Oven, for Electric Dryer, Washer Hookup
Roof Type Shingle
Total Parking Spaces 4
Garage Yes
Building
Story 1
Sewer Public Sewer
Water Public
Others
Pets Allowed Yes w/ Restrictions
Senior Community true
Read Less
Want to know what your home might be worth? Contact us for a FREE valuation!

Our team is ready to help you sell your home for the highest possible price ASAP
Bought with Jill Bailey • Redfin Corp.






