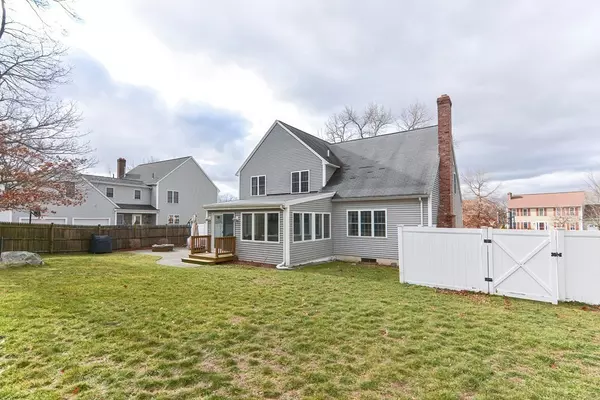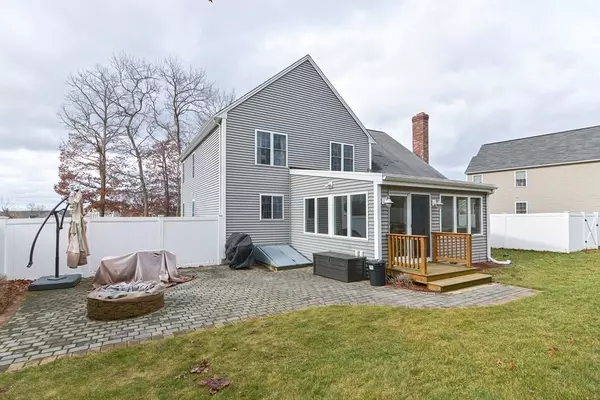$750,000
$689,000
8.9%For more information regarding the value of a property, please contact us for a free consultation.
67 Broad Street Plainville, MA 02762
4 Beds
2.5 Baths
2,116 SqFt
Key Details
Sold Price $750,000
Property Type Single Family Home
Sub Type Single Family Residence
Listing Status Sold
Purchase Type For Sale
Square Footage 2,116 sqft
Price per Sqft $354
Subdivision Maple Hill Estates
MLS Listing ID 73075052
Sold Date 04/03/23
Style Colonial
Bedrooms 4
Full Baths 2
Half Baths 1
Year Built 2002
Annual Tax Amount $7,883
Tax Year 2023
Lot Size 0.650 Acres
Acres 0.65
Property Description
MAPLE HILL ESTATES- Updated 4 BR, 2.5 bath Colonial is ready for its new owner. Spacious Eat In Kit with Granite, Gas Range, Wine Refrigerator, Built-in shelving, & Breakfast bar situated at the center of the home's open floor plan. LR boasts a Floor to Cathedral Ceiling Stone Fireplace, recently added 3 Season Porch with Panoramic view of the Expansive Level Fenced in Yard, & a DR that will comfortably seat 8/12 for holidays/parties are all within steps. Upstairs you'll find the Primary BR & a Modern Private Bath with a double Granite Vanity and an Oversized Custom Tiled Shower. 3 additional spacious bedrooms with plenty of closet space for each & the convenience of the washer & dryer round off the second floor. Outside Watch a Football Game or simply enjoy the quiet on the Private Stone Patio by the Fire Pit (cable/electric access). Great location- close to Restaurants, Highways, Plainville's Field of Dreams, and Schools. The Spring Market starts today!
Location
State MA
County Norfolk
Zoning Res
Direction South Street To Broad Street
Rooms
Basement Full, Bulkhead, Unfinished
Primary Bedroom Level Second
Dining Room Flooring - Hardwood
Kitchen Flooring - Stone/Ceramic Tile, Dining Area, Countertops - Stone/Granite/Solid, Breakfast Bar / Nook, Cabinets - Upgraded, Exterior Access, Open Floorplan, Slider, Stainless Steel Appliances, Wine Chiller, Gas Stove, Lighting - Overhead
Interior
Interior Features Ceiling Fan(s), Sun Room, Foyer, Internet Available - Unknown
Heating Baseboard, Natural Gas
Cooling Central Air
Flooring Tile, Carpet, Hardwood, Flooring - Stone/Ceramic Tile
Fireplaces Number 1
Fireplaces Type Living Room
Appliance Range, Dishwasher, Microwave, Refrigerator, Gas Water Heater, Utility Connections for Gas Range, Utility Connections for Gas Oven, Utility Connections for Gas Dryer
Laundry Second Floor
Exterior
Exterior Feature Rain Gutters, Storage
Garage Spaces 2.0
Fence Fenced/Enclosed, Fenced
Community Features Shopping, Park, House of Worship, Public School
Utilities Available for Gas Range, for Gas Oven, for Gas Dryer
Roof Type Shingle
Total Parking Spaces 6
Garage Yes
Building
Lot Description Cleared
Foundation Concrete Perimeter
Sewer Public Sewer
Water Public
Schools
Elementary Schools Jack/Wood
Middle Schools Kpms
High Schools Kphs
Others
Senior Community false
Acceptable Financing Contract
Listing Terms Contract
Read Less
Want to know what your home might be worth? Contact us for a FREE valuation!

Our team is ready to help you sell your home for the highest possible price ASAP
Bought with Esposito Group • Compass






