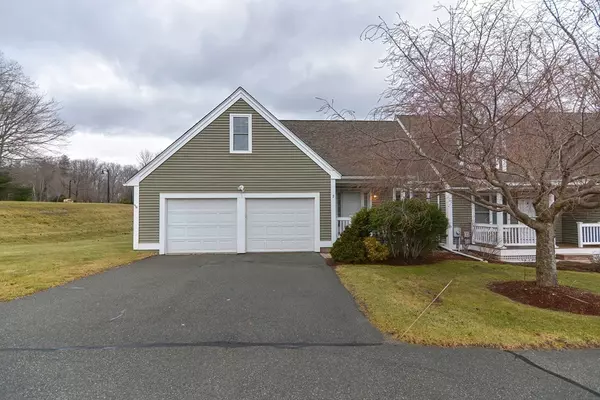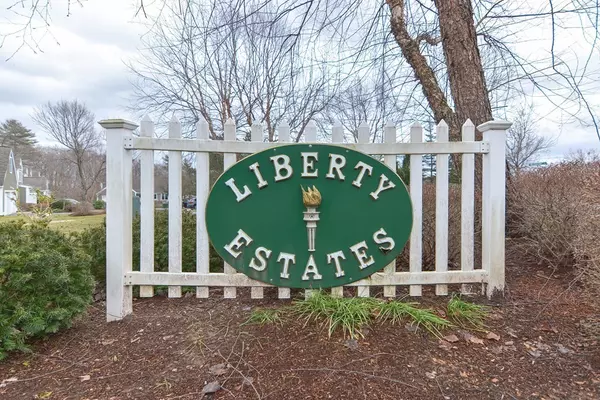$470,000
$484,900
3.1%For more information regarding the value of a property, please contact us for a free consultation.
2 Jefferson Ct #2 Uxbridge, MA 01569
3 Beds
2.5 Baths
1,876 SqFt
Key Details
Sold Price $470,000
Property Type Condo
Sub Type Condominium
Listing Status Sold
Purchase Type For Sale
Square Footage 1,876 sqft
Price per Sqft $250
MLS Listing ID 73073523
Sold Date 03/31/23
Bedrooms 3
Full Baths 2
Half Baths 1
HOA Fees $419/mo
HOA Y/N true
Year Built 2005
Annual Tax Amount $5,307
Tax Year 2023
Property Description
Beautifully maintained townhouse located at the desirable Liberty Estates in Uxbridge. This end unit welcomes you with an impressive open floor plan, eat-in kitchen with breakfast bar, granite countertops, custom cabinets, and stainless steel appliances. Cozy up in the living room next to the gas fireplace near the open oak staircase to the second floor. There is a formal dining area with a slider to the private deck. Enjoy the 1st floor main suite featuring a walk-In closet w/ custom built-ins and a luxurious main bath with jetted soaking tub and separate shower. Second floor offers two generous-sized bedrooms, full bath, a bonus loft/study area with additional closet space. The large unfinished basement is just waiting for expansion possibilities. Great commuter location near major routes. This unit will not last! Open House Sunday 1/29, 12-2.
Location
State MA
County Worcester
Zoning R
Direction West Hartford Ave left on Constitution - 2nd left onto Jefferson.
Rooms
Basement Y
Primary Bedroom Level First
Dining Room Flooring - Hardwood, Deck - Exterior, Open Floorplan, Slider
Kitchen Flooring - Hardwood, Countertops - Stone/Granite/Solid, Recessed Lighting, Stainless Steel Appliances, Peninsula
Interior
Interior Features Recessed Lighting, Loft, Central Vacuum
Heating Forced Air, Natural Gas
Cooling Central Air
Flooring Tile, Carpet, Hardwood, Flooring - Wall to Wall Carpet
Fireplaces Number 1
Fireplaces Type Living Room
Appliance Range, Dishwasher, Disposal, Microwave, Refrigerator, Vacuum System, Gas Water Heater, Utility Connections for Gas Range, Utility Connections for Electric Dryer
Laundry Washer Hookup
Exterior
Garage Spaces 2.0
Utilities Available for Gas Range, for Electric Dryer, Washer Hookup
Roof Type Shingle
Total Parking Spaces 2
Garage Yes
Building
Story 2
Sewer Public Sewer
Water Public
Schools
Elementary Schools Taft Early L
Middle Schools Whitin Intermed
High Schools Uxbridge Hs
Others
Pets Allowed Yes w/ Restrictions
Acceptable Financing Contract
Listing Terms Contract
Read Less
Want to know what your home might be worth? Contact us for a FREE valuation!

Our team is ready to help you sell your home for the highest possible price ASAP
Bought with PSN Rental Group • Property Services Network






