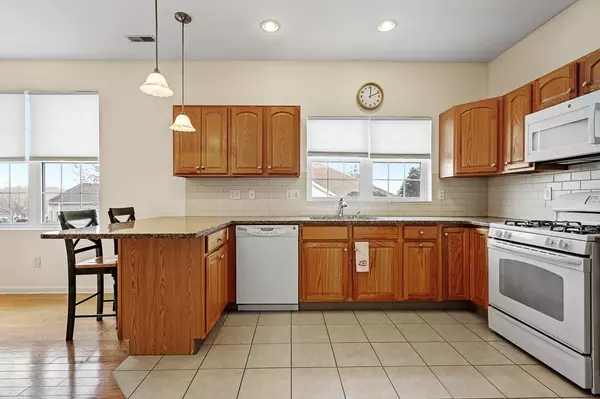$465,000
$465,000
For more information regarding the value of a property, please contact us for a free consultation.
114 Taft Hill Ln #114 Uxbridge, MA 01569
2 Beds
2 Baths
1,704 SqFt
Key Details
Sold Price $465,000
Property Type Condo
Sub Type Condominium
Listing Status Sold
Purchase Type For Sale
Square Footage 1,704 sqft
Price per Sqft $272
MLS Listing ID 73083246
Sold Date 03/20/23
Bedrooms 2
Full Baths 2
HOA Fees $255/mo
HOA Y/N true
Year Built 2009
Annual Tax Amount $4,876
Tax Year 2023
Property Description
Highly sought after Summerfield Community condo available! Stunning Dover 'A' model has been freshly painted and given brand new wall to wall carpets right before listing. This unit has the incredible sunroom (recently used as a 3rd bedroom) as well. The Dover has a great kitchen with granite counters, tile floors and breakfast bar. Open floor plan spills into the wood floors of the fireplaced living room and from there, the bright, open sunroom. You will enjoy the family room near the entry for added space when needed. Comes in handy when looking for a little separate space for sure. This corner unit home offers two wonderful bedrooms - the main bedroom having a huge walk in closet and bath with double sinks, granite, and walk in glass shower. Second bedroom is great size and just off the family room. Also off the family room is the other full bathroom. The Summerfield Community is always extremely popular and desired.
Location
State MA
County Worcester
Zoning R
Direction Douglas St to Taft Hill Lane.
Rooms
Family Room Flooring - Wall to Wall Carpet
Basement N
Primary Bedroom Level First
Kitchen Flooring - Stone/Ceramic Tile, Countertops - Stone/Granite/Solid
Interior
Interior Features Sun Room
Heating Forced Air, Natural Gas
Cooling Central Air
Flooring Wood, Carpet, Flooring - Wall to Wall Carpet
Fireplaces Number 1
Fireplaces Type Living Room
Appliance Range, Dishwasher, Disposal, Refrigerator, Washer, Dryer, Gas Water Heater, Tankless Water Heater, Utility Connections for Gas Range, Utility Connections for Gas Dryer
Laundry Gas Dryer Hookup, Washer Hookup, First Floor
Exterior
Exterior Feature Rain Gutters
Garage Spaces 2.0
Community Features Walk/Jog Trails, Bike Path, Highway Access
Utilities Available for Gas Range, for Gas Dryer, Washer Hookup
Roof Type Shingle
Total Parking Spaces 4
Garage Yes
Building
Story 1
Sewer Public Sewer
Water Public
Schools
Elementary Schools Taft Elc
Middle Schools Whitin Middle
High Schools Uxbidge
Others
Acceptable Financing Seller W/Participate
Listing Terms Seller W/Participate
Read Less
Want to know what your home might be worth? Contact us for a FREE valuation!

Our team is ready to help you sell your home for the highest possible price ASAP
Bought with Brian O'Neill • Heritage & Main Real Estate Inc.






