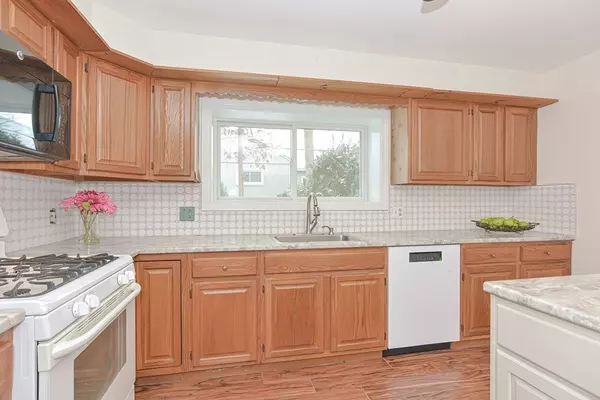$341,000
$309,900
10.0%For more information regarding the value of a property, please contact us for a free consultation.
5 Highness Dr #5 Uxbridge, MA 01569
2 Beds
2.5 Baths
2,021 SqFt
Key Details
Sold Price $341,000
Property Type Condo
Sub Type Condominium
Listing Status Sold
Purchase Type For Sale
Square Footage 2,021 sqft
Price per Sqft $168
MLS Listing ID 73071342
Sold Date 03/10/23
Bedrooms 2
Full Baths 2
Half Baths 1
HOA Fees $346/mo
HOA Y/N true
Year Built 1987
Annual Tax Amount $3,930
Tax Year 2023
Property Description
Welcome home to this "Long L" multi-level 2.5 bath unit. This adorable spacious two master suite townhouse at Castles at Scotland Yard is ready for a new owner to love. It has a wood burning fireplace in the living room for a cozy feeling when coming in from a cold day. Lots of windows and the sky light in central staircase provide tons of natural light. You will love the vaulted ceilings in both bedrooms. The kitchen has updated flooring a center island and dishwasher. The finished room in the lower level offers plenty of extra living space or storage. Central A/C will keep everyone cool and comfortable in the summertime. There are only four units in each building with each having a corner placement and its own private courtyard relaxation space accessible from the kitchen. Easy access to Route 146 makes it a great commuter location. Don't miss your opportunity to make this the perfect place for your next home! Some updates include, windows, sliders, entryway door, some flooring.
Location
State MA
County Worcester
Zoning Res
Direction Rt 146 to Exit 3. Left onto 146A then left onto Quaker to Crownshield to Highness
Rooms
Basement Y
Primary Bedroom Level Second
Dining Room Flooring - Stone/Ceramic Tile, Exterior Access, Lighting - Overhead
Kitchen Flooring - Stone/Ceramic Tile, Kitchen Island, Exterior Access, Slider, Gas Stove
Interior
Interior Features Home Office
Heating Forced Air, Natural Gas
Cooling Central Air
Flooring Flooring - Wall to Wall Carpet
Fireplaces Number 1
Fireplaces Type Living Room
Appliance Range, Dishwasher, Microwave, Refrigerator, Washer, Dryer
Laundry In Basement
Exterior
Garage Spaces 2.0
Community Features Shopping, Park, Golf, Highway Access, House of Worship, Public School
Roof Type Shingle
Total Parking Spaces 1
Garage Yes
Building
Story 2
Sewer Public Sewer
Water Public
Schools
Elementary Schools Taft
Middle Schools Whitin
High Schools Uxbridge High
Others
Pets Allowed Yes
Read Less
Want to know what your home might be worth? Contact us for a FREE valuation!

Our team is ready to help you sell your home for the highest possible price ASAP
Bought with The DeVries Team • DeVries Dolber Realty, LLC






