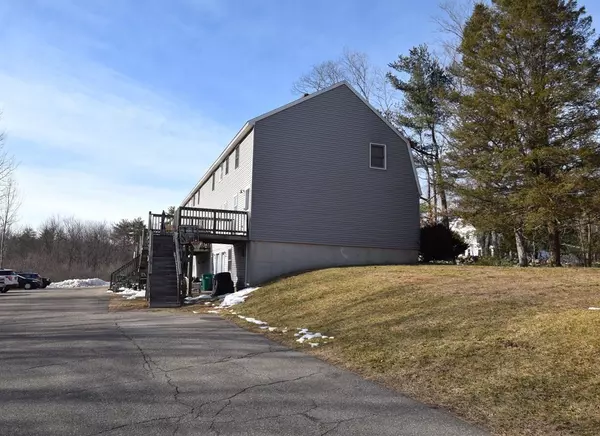$1,215,000
$1,125,000
8.0%For more information regarding the value of a property, please contact us for a free consultation.
230 Chester Road Fremont, NH 03044
12 Beds
9 Baths
6,760 SqFt
Key Details
Sold Price $1,215,000
Property Type Multi-Family
Sub Type 5+ Family - 5+ Units Side by Side
Listing Status Sold
Purchase Type For Sale
Square Footage 6,760 sqft
Price per Sqft $179
MLS Listing ID 73077460
Sold Date 02/24/23
Bedrooms 12
Full Baths 6
Half Baths 6
Year Built 1987
Annual Tax Amount $14,276
Tax Year 2022
Lot Size 5.050 Acres
Acres 5.05
Property Sub-Type 5+ Family - 5+ Units Side by Side
Property Description
Looking for a great Investment Opportunity? This 6 Unit Multi-Family property is set in a Country Setting, with private well and Septic. Accessibility options include a front entrance, a raised deck entrance and a walk-out access in the rear. The first floor welcomes you with a bright Kitchen/Dining area with a connecting spacious Living Room, and a nearby 1/2 bath. On the 2nd Floor are 2 bedrooms accompanied by a full bath. Utilities are separately metered. Solid tenancy and a great opportunity to enter into or extend your investment dreams! Don't let this one get away! Showings begin on Friday, Feb. 10th. An Offer deadline is set for Monday, Feb. 13th at 12:00 p.m.
Location
State NH
County Rockingham
Zoning Resid.
Direction Rte. 107A (Kingston)-4mi. Left on Danville Rd., .9 mi. - Rt. on South Rd. 2.4 mi. to 230 Chester Rd
Rooms
Basement Full, Partially Finished, Walk-Out Access, Concrete
Interior
Interior Features Unit 1(Bathroom With Tub & Shower, Internet Available - Broadband), Unit 2(Bathroom With Tub & Shower, Internet Available - Broadband), Unit 3(Bathroom With Tub & Shower, Internet Available - Broadband), Unit 4(Bathroom With Tub & Shower, Internet Available - Broadband), Unit 1 Rooms(Living Room, Kitchen), Unit 2 Rooms(Living Room, Kitchen), Unit 3 Rooms(Living Room, Kitchen), Unit 4 Rooms(Living Room, Kitchen)
Heating Unit 1(Hot Water Baseboard, Oil, Individual), Unit 2(Hot Water Baseboard, Oil, Individual), Unit 3(Hot Water Baseboard, Oil, Individual), Unit 4(Hot Water Baseboard, Oil, Individual)
Cooling Unit 1(None), Unit 2(None), Unit 3(None), Unit 4(None, Other (See Remarks))
Flooring Wood, Carpet, Wood Laminate, Unit 1(undefined), Unit 2(Wood Flooring, Wall to Wall Carpet), Unit 3(Wood Flooring, Wall to Wall Carpet), Unit 4(Wood Flooring, Wall to Wall Carpet)
Appliance Oil Water Heater, Tankless Water Heater, Utility Connections for Electric Range, Utility Connections for Electric Dryer
Laundry Washer Hookup, Unit 1(Washer & Dryer Hookup)
Exterior
Exterior Feature Balcony, Unit 1 Balcony/Deck, Unit 2 Balcony/Deck, Unit 3 Balcony/Deck, Unit 4 Balcony/Deck
Community Features Walk/Jog Trails, Bike Path, Conservation Area, Public School
Utilities Available for Electric Range, for Electric Dryer, Washer Hookup
Roof Type Shingle
Total Parking Spaces 20
Garage No
Building
Lot Description Gentle Sloping, Level, Sloped
Story 15
Foundation Concrete Perimeter
Sewer Private Sewer
Water Private
Schools
Elementary Schools Ellis School
Middle Schools Ellis School
High Schools Sanborn Reg. Hs
Read Less
Want to know what your home might be worth? Contact us for a FREE valuation!

Our team is ready to help you sell your home for the highest possible price ASAP
Bought with Non Member • Berkshire Hathaway HomeServices Verani Realty





