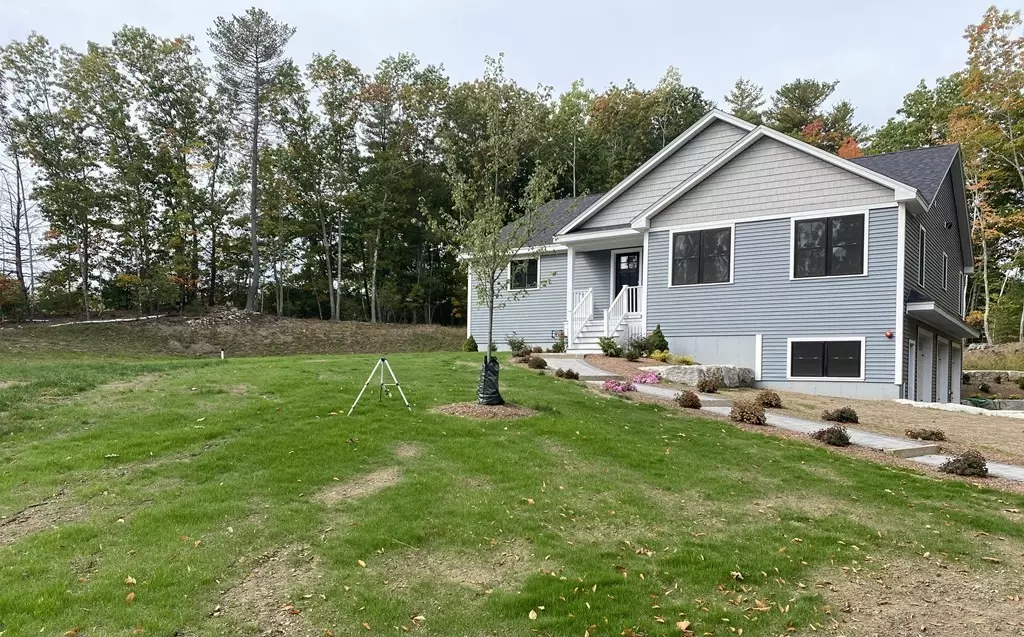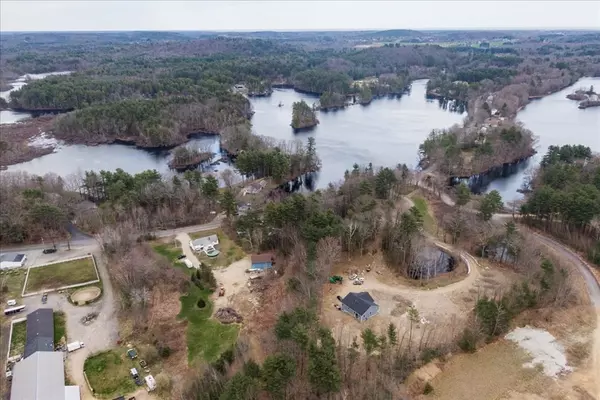$825,000
$850,000
2.9%For more information regarding the value of a property, please contact us for a free consultation.
185 Kimball Rd Amesbury, MA 01913
3 Beds
2.5 Baths
3,000 SqFt
Key Details
Sold Price $825,000
Property Type Single Family Home
Sub Type Single Family Residence
Listing Status Sold
Purchase Type For Sale
Square Footage 3,000 sqft
Price per Sqft $275
Subdivision Lake Attitash Area
MLS Listing ID 73037589
Sold Date 01/30/23
Style Contemporary, Ranch
Bedrooms 3
Full Baths 2
Half Baths 1
HOA Y/N false
Year Built 2021
Annual Tax Amount $3,687
Tax Year 2021
Lot Size 6.620 Acres
Acres 6.62
Property Description
NEW PRICE REDUCTION!! $850,000.00 A MUST see in person. Recently completed new construction, contemporary ranch is open concept, right sized with high functionality. It sits on approximately 7 acres, and boasts seasonal/permanent water views of two distinct waterways in Meadow Brook and Tuxbury Pond. Spectacular driveway into the property. Situated on a high and dry lot with great potential to expand on existing landscaping and hardscaping. 3 bedrooms (or 2 and a home office), including a master bedroom and master bath. There are extra wide hallways and doorways. Engineered Oak hardwood flooring throughout, with radiant heat. 3 car garage for the car enthusiast and partially finished basement, both with epoxy floors/radiant and vast storage capacity. High end finishes, including black metallic Bosch appliances and quartz countertops throughout kitchen to please any chef. There is 400amp service for all your technology needs. Act now to settle into this "estate" property!
Location
State MA
County Essex
Zoning R80
Direction Kimball Road Amesbury is off Route 110 via Route 495.
Rooms
Family Room Bathroom - Half, Vaulted Ceiling(s), Closet, Window(s) - Picture, Balcony / Deck, Deck - Exterior, Exterior Access, Open Floorplan, Recessed Lighting, Closet - Double
Basement Partially Finished, Interior Entry, Garage Access
Primary Bedroom Level First
Kitchen Bathroom - Half, Vaulted Ceiling(s), Closet, Window(s) - Picture, Dining Area, Balcony / Deck, Countertops - Stone/Granite/Solid, Handicap Accessible, Kitchen Island, Cabinets - Upgraded, Deck - Exterior, Exterior Access, Open Floorplan, Recessed Lighting, Stainless Steel Appliances, Gas Stove
Interior
Heating Central, Radiant
Cooling Central Air, Heat Pump
Flooring Engineered Hardwood
Appliance Range, Oven, Dishwasher, Microwave, Countertop Range, Refrigerator, Freezer, Water Treatment, ENERGY STAR Qualified Refrigerator, ENERGY STAR Qualified Dishwasher, Cooktop, Range - ENERGY STAR, Oven - ENERGY STAR, Propane Water Heater, Tankless Water Heater, Utility Connections for Gas Range, Utility Connections for Gas Oven, Utility Connections for Electric Dryer
Exterior
Exterior Feature Professional Landscaping, Decorative Lighting, Stone Wall
Garage Spaces 3.0
Community Features Public Transportation, Shopping, Park, Walk/Jog Trails, Stable(s), Golf, Medical Facility, Conservation Area, Highway Access, House of Worship, Marina, Private School, Public School
Utilities Available for Gas Range, for Gas Oven, for Electric Dryer
Waterfront false
Waterfront Description Beach Front, Lake/Pond, 1 to 2 Mile To Beach, Beach Ownership(Public)
View Y/N Yes
View Scenic View(s)
Roof Type Shingle
Total Parking Spaces 10
Garage Yes
Building
Lot Description Corner Lot, Cleared, Level
Foundation Concrete Perimeter
Sewer Private Sewer
Water Private
Others
Senior Community false
Read Less
Want to know what your home might be worth? Contact us for a FREE valuation!

Our team is ready to help you sell your home for the highest possible price ASAP
Bought with Hometown Team • LAER Realty Partners






