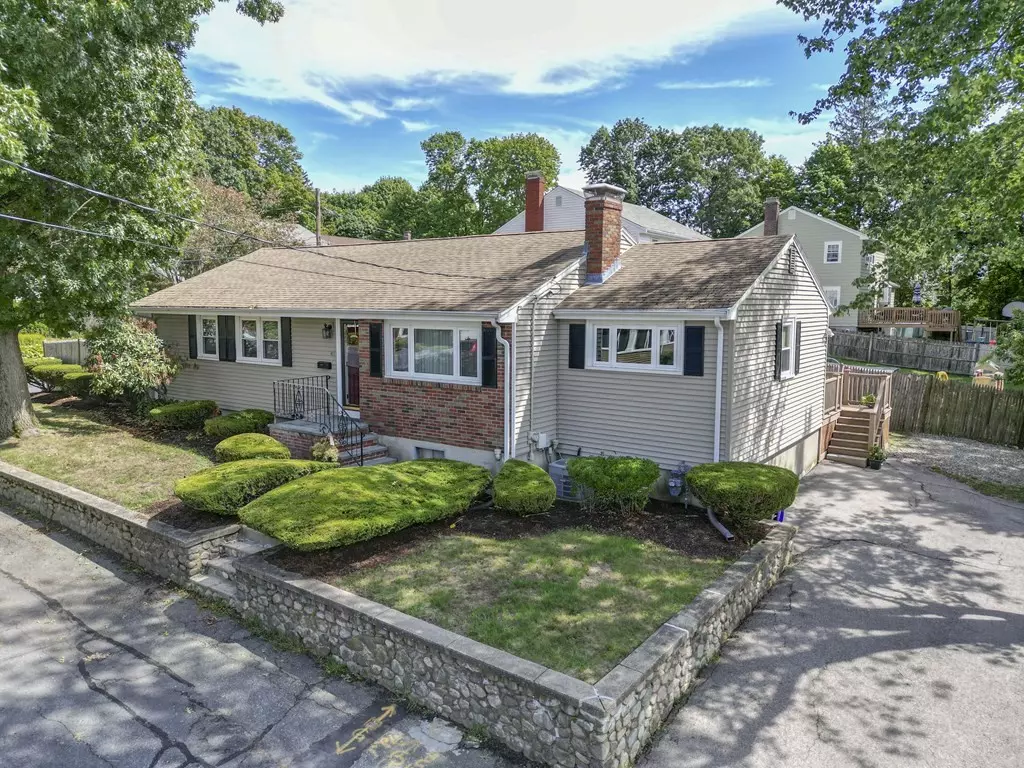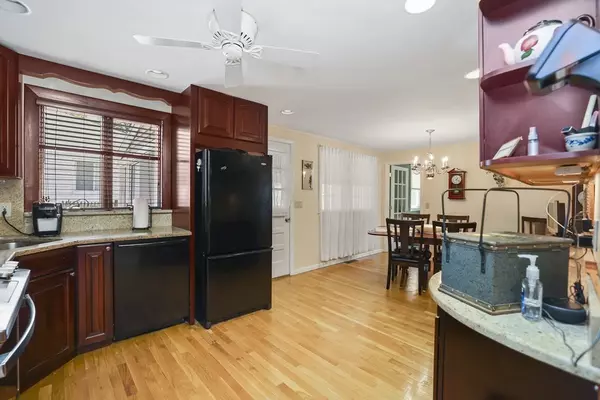$615,000
$629,000
2.2%For more information regarding the value of a property, please contact us for a free consultation.
40 Prospect St Boston, MA 02136
3 Beds
1 Bath
1,840 SqFt
Key Details
Sold Price $615,000
Property Type Single Family Home
Sub Type Single Family Residence
Listing Status Sold
Purchase Type For Sale
Square Footage 1,840 sqft
Price per Sqft $334
Subdivision Fairmount Hill
MLS Listing ID 73034167
Sold Date 10/25/22
Style Ranch
Bedrooms 3
Full Baths 1
HOA Y/N false
Year Built 1967
Annual Tax Amount $5,158
Tax Year 2022
Lot Size 6,098 Sqft
Acres 0.14
Property Description
Attractive and Appealing brick front ranch atop Fairmount Hill is just a whisper to Milton. Bright sunlit rooms, updated appliances, gleaming hardwood floors is just the beginning. The fireplace living room w/ Bay Window opens to the shiny rosewood cabinet kitchen, enhanced by dual granite counter tops and stainless steel appliances. All three bedrooms have HW floors and lots of closet space. The full bath is modern with beautifully tiled tub & Shower. An upgrade that stands out! The flexible layout of this cozy ranch is ideal for those seeking one-level-living! First floor den/family room can make great space for Home Office. The enclosed large sunroom is ideal for entertaining or relaxing with access to both deck and fenced backyard ... A feature to be enjoyed year round. Bonus Room: - Workout Rm/Kids Room/She-He Cave; its all here in the lower level. PLUS a 1/2 bath plumbed & ready for your fixtures! 3 Commuter Rail lines - coffee shop-restaurants- recreation/conservation!
Location
State MA
County Suffolk
Area Hyde Park'S Fairmount
Zoning R1
Direction Off Williams Ave and off Milton Ave...top of the hill
Rooms
Family Room Flooring - Wall to Wall Carpet
Basement Full, Partially Finished, Bulkhead
Primary Bedroom Level First
Dining Room Flooring - Hardwood
Kitchen Flooring - Hardwood, Countertops - Stone/Granite/Solid
Interior
Heating Forced Air
Cooling Central Air
Flooring Tile, Hardwood
Fireplaces Number 1
Fireplaces Type Living Room
Appliance Range, Dishwasher, Disposal, Microwave, Refrigerator, Gas Water Heater, Utility Connections for Gas Range, Utility Connections for Gas Oven
Laundry In Basement
Exterior
Exterior Feature Rain Gutters
Community Features Public Transportation, Shopping, Pool, Tennis Court(s), Park, Walk/Jog Trails, Golf, Medical Facility, Bike Path, Conservation Area, Private School, Public School
Utilities Available for Gas Range, for Gas Oven
Waterfront false
Roof Type Shingle
Total Parking Spaces 2
Garage No
Building
Lot Description Corner Lot
Foundation Concrete Perimeter
Sewer Public Sewer
Water Public
Schools
Elementary Schools Choice
Middle Schools Choice/Exam
High Schools Choice/Exam
Read Less
Want to know what your home might be worth? Contact us for a FREE valuation!

Our team is ready to help you sell your home for the highest possible price ASAP
Bought with Kristine Blazo • Keller Williams Realty Signature Properties






