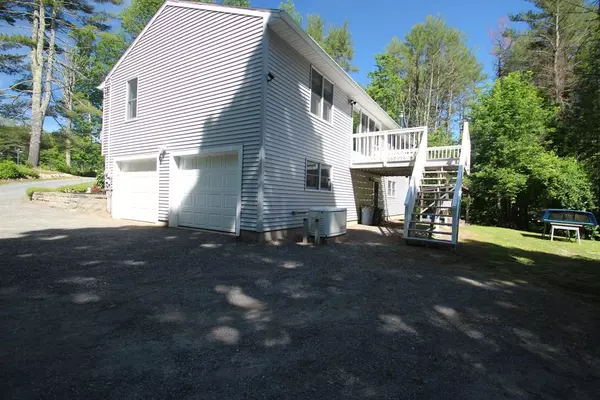$336,000
$335,000
0.3%For more information regarding the value of a property, please contact us for a free consultation.
595 Winchester Road Warwick, MA 01378
3 Beds
2 Baths
1,677 SqFt
Key Details
Sold Price $336,000
Property Type Single Family Home
Sub Type Single Family Residence
Listing Status Sold
Purchase Type For Sale
Square Footage 1,677 sqft
Price per Sqft $200
MLS Listing ID 73000497
Sold Date 09/30/22
Bedrooms 3
Full Baths 2
Year Built 1991
Annual Tax Amount $3,657
Tax Year 2022
Lot Size 4.620 Acres
Acres 4.62
Property Description
Motivated Sellers! This meticulously cared for 3br/2bath home offers a comfortable home with a long list of recent upgrades. In the past month it was freshly painted, and a new water softener was installed. In ’21 the home received a new roof, seamless gutters, the largest windows including a 12’ slider were replaced, a standby Generac generator was added and a new well pump and pressure tank were installed. Other bonuses in recent years include a new leach field, deck flooring & rails and premium vinyl siding. The open living area opens onto a sunny deck overlooking the backyard & the woods beyond. The partially finished basement offers a stone hearth w/woodstove & offers that extra space to stretch out in. Outside you’ll have a private oasis w/fishing brook, trails, & nicely maintained lawn, gardens and a new Old Hickory Shed w/electricity. Located in a sweet New England small town you’ll have a short scenic drive to Keene NH, Brattleboro VT & Greenfield MA. 3D Virtual Tour Available
Location
State MA
County Franklin
Zoning RA
Direction Winchester Road is Rt 78. North from town common to just before NH border. Minutes to NH shopping!
Rooms
Family Room Flooring - Wood, Remodeled
Basement Full, Partially Finished, Walk-Out Access, Interior Entry, Garage Access, Concrete
Primary Bedroom Level First
Dining Room Flooring - Hardwood, Window(s) - Bay/Bow/Box, Open Floorplan
Kitchen Flooring - Marble, Dining Area
Interior
Interior Features Internet Available - Broadband, Internet Available - Satellite, Other
Heating Baseboard, Oil, Wood Stove, Leased Propane Tank
Cooling Window Unit(s)
Flooring Wood, Vinyl, Carpet, Marble
Appliance Range, Dishwasher, Refrigerator, Washer, Dryer, Range Hood, Oil Water Heater, Tank Water Heaterless, Utility Connections for Electric Range, Utility Connections for Electric Dryer
Laundry Electric Dryer Hookup, Washer Hookup, In Basement
Exterior
Exterior Feature Rain Gutters, Storage, Garden
Garage Spaces 2.0
Utilities Available for Electric Range, for Electric Dryer, Washer Hookup
Roof Type Shingle
Total Parking Spaces 4
Garage Yes
Building
Lot Description Wooded, Cleared, Gentle Sloping, Level
Foundation Concrete Perimeter
Sewer Private Sewer
Water Private
Schools
Elementary Schools Nfld Elem
Middle Schools Pioneer Valley
High Schools Pioneer Valley
Others
Acceptable Financing Contract
Listing Terms Contract
Read Less
Want to know what your home might be worth? Contact us for a FREE valuation!

Our team is ready to help you sell your home for the highest possible price ASAP
Bought with Blood Team • Keller Williams Realty - Merrimack






