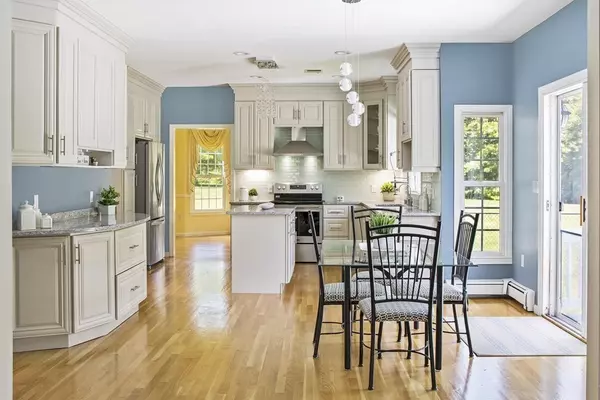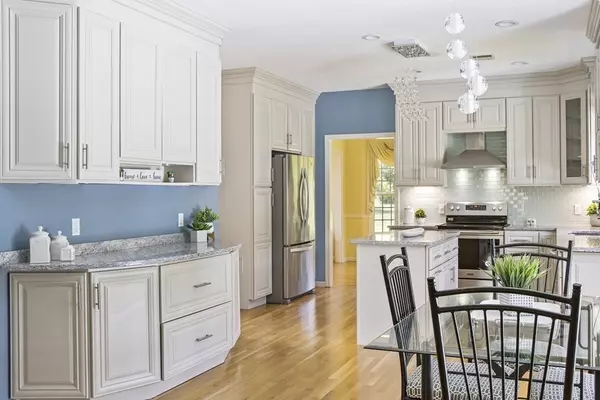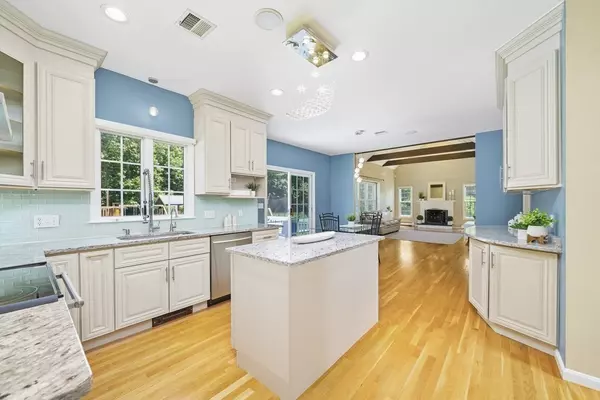$1,015,000
$925,000
9.7%For more information regarding the value of a property, please contact us for a free consultation.
52 Barnstable Rd Norfolk, MA 02056
4 Beds
2.5 Baths
3,712 SqFt
Key Details
Sold Price $1,015,000
Property Type Single Family Home
Sub Type Single Family Residence
Listing Status Sold
Purchase Type For Sale
Square Footage 3,712 sqft
Price per Sqft $273
Subdivision Cape Cod Estates
MLS Listing ID 73001409
Sold Date 08/15/22
Style Colonial
Bedrooms 4
Full Baths 2
Half Baths 1
HOA Y/N false
Year Built 2002
Annual Tax Amount $12,323
Tax Year 2022
Lot Size 1.290 Acres
Acres 1.29
Property Description
Located in prestigious, highly desirable Cape Cod Estates, on a cul-de-sac w/ over an acre of land, this stunning brick front colonial has it all! Gorgeous recently renovated (2017) kitchen w/ custom cabinetry, granite counters & SS appliances leads to huge family rm w/cathedral ceilings & wood-burning fireplace. Lovely formal living rm & dining rm w/ dentil crown molding. Convenient 1st-floor office. Sunny 2-story foyer. Over-sized primary suite w/ two closets, vaulted ceiling, sitting area & large bathroom w/ tub & new (2017) tile shower. In-ceiling surround-sound speakers in kitchen, fam rm & primary suite. Three other good-sized bedrooms. Hardwood floors thru-out, ideal for allergies! The expansive finished basement offers 3 heated rooms w/ endless potential uses, including a wet bar, plus 2 add'l unfinished storage areas. New windows 2nd level. Large, level lot w/ fenced-in area, storage shed & enormous side yard. Private well for irrigation. Offer deadline 6pm 6/27.
Location
State MA
County Norfolk
Zoning Res
Direction Medway St to Chatham Rd to Barnstable Rd *OR* Medway Branch Rd to Barnstable Rd
Rooms
Family Room Cathedral Ceiling(s), Ceiling Fan(s), Beamed Ceilings, Flooring - Hardwood, Cable Hookup, High Speed Internet Hookup, Open Floorplan, Recessed Lighting
Basement Full, Partially Finished, Bulkhead, Radon Remediation System, Concrete
Primary Bedroom Level Second
Dining Room Flooring - Hardwood, Window(s) - Bay/Bow/Box, Chair Rail, Open Floorplan, Crown Molding
Kitchen Flooring - Hardwood, Dining Area, Countertops - Stone/Granite/Solid, Countertops - Upgraded, Kitchen Island, Breakfast Bar / Nook, Cabinets - Upgraded, Deck - Exterior, Open Floorplan, Recessed Lighting, Remodeled, Slider, Stainless Steel Appliances
Interior
Interior Features Wet bar, Cable Hookup, Bonus Room, Media Room, Play Room, Central Vacuum, Wired for Sound
Heating Baseboard, Oil
Cooling Central Air
Flooring Tile, Hardwood
Fireplaces Number 1
Fireplaces Type Family Room
Appliance Range, Dishwasher, Refrigerator, Washer, Dryer, Range Hood, Oil Water Heater, Tank Water Heater, Utility Connections for Electric Range, Utility Connections for Electric Oven, Utility Connections for Electric Dryer
Laundry Electric Dryer Hookup, Washer Hookup, Second Floor
Exterior
Garage Spaces 2.0
Community Features Public Transportation, Tennis Court(s), Park, Walk/Jog Trails, Conservation Area, Public School
Utilities Available for Electric Range, for Electric Oven, for Electric Dryer, Washer Hookup
Waterfront false
Roof Type Shingle
Total Parking Spaces 8
Garage Yes
Building
Lot Description Level
Foundation Concrete Perimeter
Sewer Private Sewer
Water Public, Private
Schools
Elementary Schools H.O.D. & F.K.
Middle Schools K.P.M.S.
High Schools K.P.H.S
Read Less
Want to know what your home might be worth? Contact us for a FREE valuation!

Our team is ready to help you sell your home for the highest possible price ASAP
Bought with Svetlana Sheinina • eXp Realty






