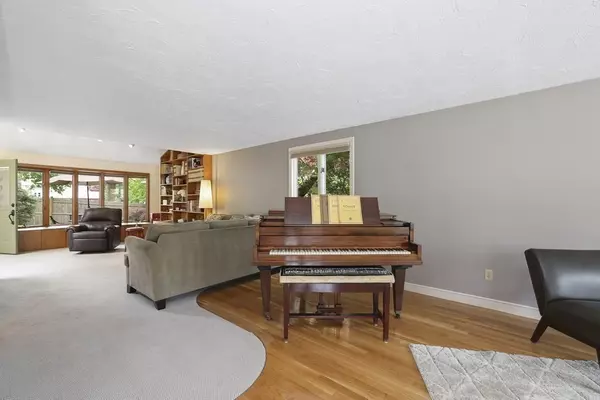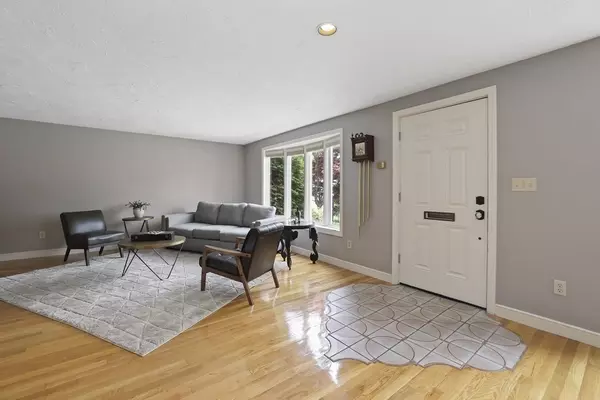$785,000
$799,000
1.8%For more information regarding the value of a property, please contact us for a free consultation.
23 Leseur Rd Boston, MA 02136
3 Beds
2.5 Baths
2,615 SqFt
Key Details
Sold Price $785,000
Property Type Single Family Home
Sub Type Single Family Residence
Listing Status Sold
Purchase Type For Sale
Square Footage 2,615 sqft
Price per Sqft $300
Subdivision Fairmount Hill
MLS Listing ID 72986949
Sold Date 08/09/22
Style Contemporary, Tudor
Bedrooms 3
Full Baths 2
Half Baths 1
Year Built 1840
Annual Tax Amount $6,108
Tax Year 2021
Lot Size 8,712 Sqft
Acres 0.2
Property Description
Welcome to this Uniquely styled Tudor on Boston's desirable Fairmount Hill. Enjoy the space and charm of this custom designed home. The open floor plan welcomes all lifestyles. The wall of windows lets sunlight stream in. Offers a flexible space for all your housing needs...living/dining/family enjoyment. Quiet time is enjoyed in the reading nook with floor to ceiling custom bookcase. The extra-large kitchen with lots of cabinetry is ideal for the most creative of chefs. The first floor has a full bath and w/d. The recently renovated year-round sunroom is the ideal space to relax and enjoy the beautiful flowering yard. The private outdoor patio is serene and accessible from the Sunroom. There is an ensuite primary bedroom with a full bath, two more bedrooms and a guest bath on the second level. The basement has an overhead door leading to the yard for ease & convenience. A home lovingly maintained and well-cared for. Newer Systems-Large Driveway-Newer roof- It has it all!
Location
State MA
County Suffolk
Area Hyde Park'S Fairmount
Zoning R1
Direction off Brush Hill to Fairmount to Leseur
Rooms
Family Room Flooring - Hardwood, Flooring - Wall to Wall Carpet
Basement Full
Primary Bedroom Level Second
Dining Room Flooring - Hardwood
Kitchen Flooring - Stone/Ceramic Tile
Interior
Interior Features Bonus Room, Central Vacuum
Heating Forced Air
Cooling Central Air
Flooring Wood, Tile, Flooring - Wood
Appliance Range, Oven, Dishwasher, Refrigerator, Washer, Dryer, Gas Water Heater, Utility Connections for Gas Range, Utility Connections for Electric Oven
Laundry First Floor
Exterior
Exterior Feature Professional Landscaping
Community Features Public Transportation, Shopping, Tennis Court(s), Park, Walk/Jog Trails, Golf, Medical Facility, Bike Path, Conservation Area, Highway Access, Private School, Public School, T-Station
Utilities Available for Gas Range, for Electric Oven
Waterfront false
Roof Type Shingle
Total Parking Spaces 6
Garage No
Building
Lot Description Wooded
Foundation Granite
Sewer Public Sewer
Water Public
Schools
Elementary Schools Choice
Middle Schools Choice
High Schools Choice
Others
Senior Community false
Acceptable Financing Other (See Remarks)
Listing Terms Other (See Remarks)
Read Less
Want to know what your home might be worth? Contact us for a FREE valuation!

Our team is ready to help you sell your home for the highest possible price ASAP
Bought with Gui Moreira • Lantern Residential






