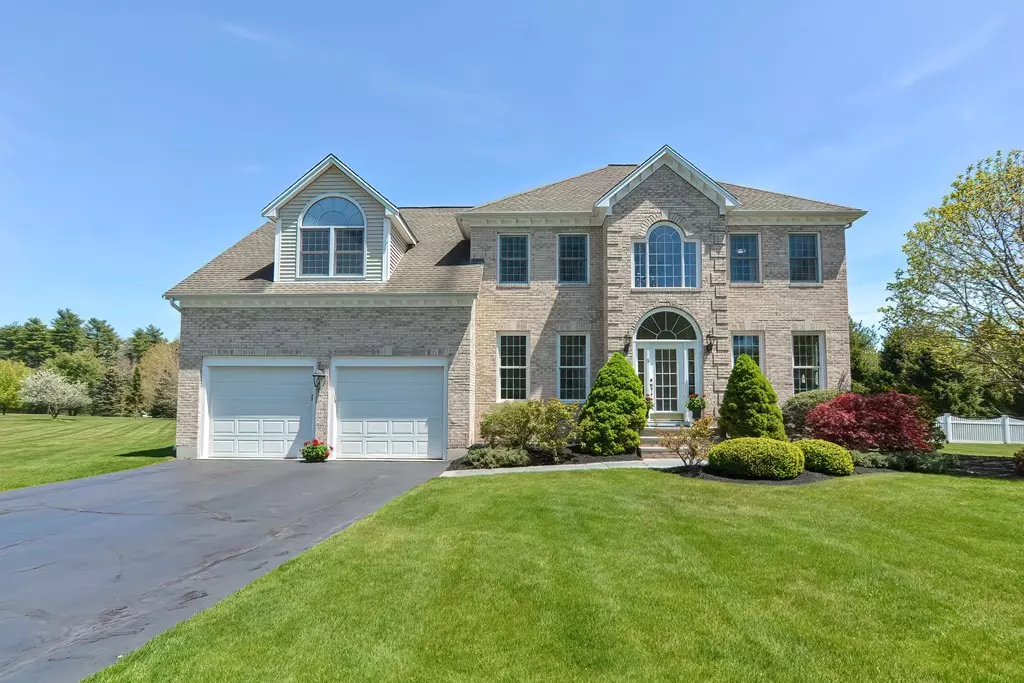$1,070,000
$899,900
18.9%For more information regarding the value of a property, please contact us for a free consultation.
6 Chatham Rd Norfolk, MA 02056
4 Beds
2.5 Baths
2,824 SqFt
Key Details
Sold Price $1,070,000
Property Type Single Family Home
Sub Type Single Family Residence
Listing Status Sold
Purchase Type For Sale
Square Footage 2,824 sqft
Price per Sqft $378
Subdivision Cape Cod Estates
MLS Listing ID 72982177
Sold Date 07/07/22
Style Colonial
Bedrooms 4
Full Baths 2
Half Baths 1
Year Built 2002
Annual Tax Amount $11,633
Tax Year 2022
Lot Size 1.260 Acres
Acres 1.26
Property Description
Tasteful Elegance best describes this meticulously maintained 4 Bedroom Colonial in desirable Cape Cod Estates. A large Open Foyer leads into Eat-In Kitchen which includes SS appliances, Large Center island, Granite countertops and Slider that opens up to the back deck overlooking a huge fenced-in backyard. Relax in the FR which includes Beamed Cathedral Ceiling, & Fireplace. Bathed in Natural light, the Formal DR is a perfect place to dine with family & friends. Home office, 12 ft ceilings, Crown Molding and Hardwood floors completes the 1st floor. Main Bedroom Ensuite has vaulted ceilings, his/her closets, sitting area & bathroom complete with jacuzzi tub & double vanity. Three generous size bedrooms and an additional bathroom completes the 2nd floor. Basement is ready to be finished! Close to town center, public transportation and schools. Come see what 6 Chatham has to offer!
Location
State MA
County Norfolk
Zoning RES
Direction Medway St to Chatham Rd
Rooms
Family Room Cathedral Ceiling(s), Beamed Ceilings, Flooring - Hardwood, Cable Hookup, Open Floorplan, Recessed Lighting
Basement Full, Bulkhead
Primary Bedroom Level Second
Dining Room Flooring - Hardwood, Window(s) - Bay/Bow/Box, Open Floorplan, Lighting - Overhead, Crown Molding
Kitchen Flooring - Hardwood, Dining Area, Pantry, Countertops - Stone/Granite/Solid, Kitchen Island, Open Floorplan, Recessed Lighting, Slider, Stainless Steel Appliances, Lighting - Pendant
Interior
Interior Features Lighting - Overhead, Closet, Home Office, Foyer, Mud Room
Heating Baseboard, Oil
Cooling Central Air
Flooring Tile, Carpet, Hardwood, Flooring - Hardwood, Flooring - Stone/Ceramic Tile
Fireplaces Number 1
Fireplaces Type Family Room
Appliance Range, Dishwasher, Microwave, Countertop Range, Refrigerator, Range Hood, Electric Water Heater, Utility Connections for Electric Range, Utility Connections for Electric Dryer
Laundry Flooring - Stone/Ceramic Tile, Washer Hookup, Second Floor
Exterior
Exterior Feature Rain Gutters, Professional Landscaping, Sprinkler System, Decorative Lighting
Garage Spaces 2.0
Fence Fenced
Community Features Public Transportation, Tennis Court(s), Park, Walk/Jog Trails, Highway Access, House of Worship, Public School, T-Station
Utilities Available for Electric Range, for Electric Dryer, Washer Hookup
Waterfront false
Roof Type Shingle
Total Parking Spaces 6
Garage Yes
Building
Lot Description Easements, Level
Foundation Concrete Perimeter
Sewer Private Sewer
Water Public
Schools
Elementary Schools H.Olive Day/Fk
Middle Schools King Philip Ms
High Schools King Philip Reg
Others
Acceptable Financing Contract
Listing Terms Contract
Read Less
Want to know what your home might be worth? Contact us for a FREE valuation!

Our team is ready to help you sell your home for the highest possible price ASAP
Bought with Cheryl A. Luccini • Keller Williams Realty


