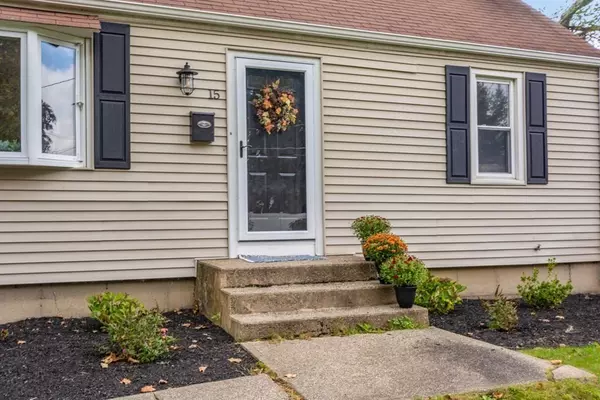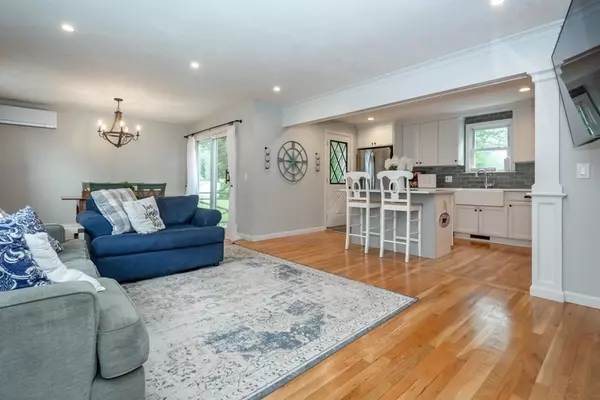$460,000
$465,000
1.1%For more information regarding the value of a property, please contact us for a free consultation.
15 Chesterfield Rd Northborough, MA 01532
4 Beds
1.5 Baths
1,700 SqFt
Key Details
Sold Price $460,000
Property Type Single Family Home
Sub Type Single Family Residence
Listing Status Sold
Purchase Type For Sale
Square Footage 1,700 sqft
Price per Sqft $270
Subdivision Northgate
MLS Listing ID 72899595
Sold Date 01/27/22
Style Cape
Bedrooms 4
Full Baths 1
Half Baths 1
Year Built 1957
Annual Tax Amount $5,408
Tax Year 2021
Lot Size 10,890 Sqft
Acres 0.25
Property Description
TEMP OFF MARKET while owner reviews Offers. "Sweet Digs" Charming Cape has so many upgrades. The next owner can move in & just enjoy. Kitchen has a granite Island, new appliances & tile back splash. Picture window & slider to back deck bring rays of sunshine into the living areas. Wood floors throughout. Freshly Painted interior. New Efficient Ductless Heat/Air Conditioning. Updated bathroom. Huge Bonus room in lower level for gym, ping pong, Football festivities, playroom or guest area. Multiple bedroom & office scenarios w/ 1st floor & 2cnd floor primary bedroom options. Watch your neighbors stroll by or explore nearby park & nearby Northborough center. Amazing Schools and near shopping and commuter routes. Westborough Train Station is less than 5 miles away. Golf? Juniper Hills is around the corner. Capes - the most versatile home style. The sellers are looking for a delayed closing or rent back until the end of December. This delightful home is worth the wait!
Location
State MA
County Worcester
Zoning RC
Direction Northgate to Chesterfield
Rooms
Family Room Flooring - Laminate
Basement Full, Interior Entry, Bulkhead
Primary Bedroom Level First
Dining Room Flooring - Hardwood, Balcony / Deck
Kitchen Flooring - Hardwood, Kitchen Island
Interior
Interior Features Bonus Room
Heating Forced Air, Oil, Ductless, Other
Cooling Ductless
Flooring Wood, Tile, Laminate, Flooring - Laminate
Appliance Range, Dishwasher, Microwave
Laundry In Basement
Exterior
Community Features Park, Walk/Jog Trails, Golf
Roof Type Shingle
Total Parking Spaces 4
Garage No
Building
Lot Description Level
Foundation Concrete Perimeter
Sewer Public Sewer
Water Public
Schools
Elementary Schools Fannie
High Schools Algonquin
Others
Acceptable Financing Contract, Delayed Occupancy
Listing Terms Contract, Delayed Occupancy
Read Less
Want to know what your home might be worth? Contact us for a FREE valuation!

Our team is ready to help you sell your home for the highest possible price ASAP
Bought with Daniel Allain • Walsh and Associates Real Estate






