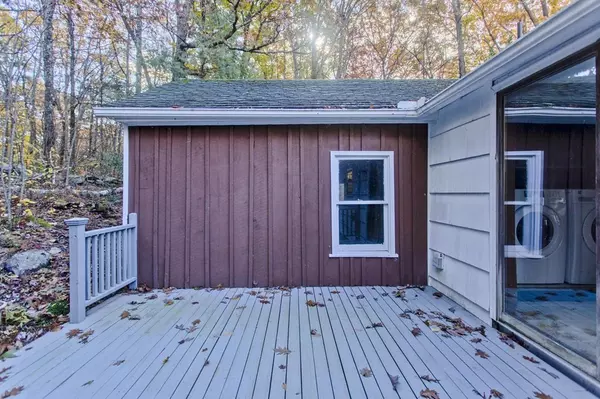$247,000
$240,000
2.9%For more information regarding the value of a property, please contact us for a free consultation.
25 Shutesbury Road Pelham, MA 01002
3 Beds
1 Bath
1,395 SqFt
Key Details
Sold Price $247,000
Property Type Single Family Home
Sub Type Single Family Residence
Listing Status Sold
Purchase Type For Sale
Square Footage 1,395 sqft
Price per Sqft $177
MLS Listing ID 72917136
Sold Date 12/17/21
Style Ranch
Bedrooms 3
Full Baths 1
HOA Y/N false
Year Built 1957
Annual Tax Amount $4,896
Tax Year 2021
Lot Size 1.000 Acres
Acres 1.0
Property Sub-Type Single Family Residence
Property Description
Surprisingly larger than it looks, 3 bedroom,1 bath ranch home in a cozy country setting yet just moments to beautiful commuting on route 202 or towards Amherst center. Inside there are hardwood floors throughout most of the home and the living, dining and bedroom walls are freshly painted. A (2014) mud room addition adds great functionality with washer/dryer nook, large closet and open shelves. There is a formal dining room off the kitchen and the living room has a brick hearth. Outside there is a private deck with woodland and rock wall views plus the side yard offers a large garden space. Buderus heating and a Geospring waster heater. One car garage. Pull down stairs for access to the attic is over basement stairway.
Location
State MA
County Hampshire
Zoning Res
Direction Off 202
Rooms
Basement Partial, Crawl Space
Primary Bedroom Level First
Dining Room Flooring - Hardwood, French Doors, Lighting - Overhead
Kitchen Flooring - Vinyl
Interior
Interior Features Closet, Slider, Lighting - Overhead, Mud Room
Heating Baseboard, Oil
Cooling None
Flooring Wood, Vinyl, Flooring - Vinyl
Appliance Range, Refrigerator, Washer, Dryer, Electric Water Heater, Water Heater, Utility Connections for Electric Range, Utility Connections for Electric Oven, Utility Connections for Electric Dryer
Laundry Dryer Hookup - Electric, Washer Hookup, Electric Dryer Hookup, First Floor
Exterior
Exterior Feature Garden, Stone Wall
Garage Spaces 1.0
Community Features Conservation Area, Highway Access
Utilities Available for Electric Range, for Electric Oven, for Electric Dryer, Washer Hookup
Roof Type Shingle
Total Parking Spaces 3
Garage Yes
Building
Lot Description Gentle Sloping, Level
Foundation Block
Sewer Private Sewer
Water Private
Architectural Style Ranch
Others
Acceptable Financing Contract
Listing Terms Contract
Read Less
Want to know what your home might be worth? Contact us for a FREE valuation!

Our team is ready to help you sell your home for the highest possible price ASAP
Bought with Aileen Dacyczyn • Trademark Real Estate





