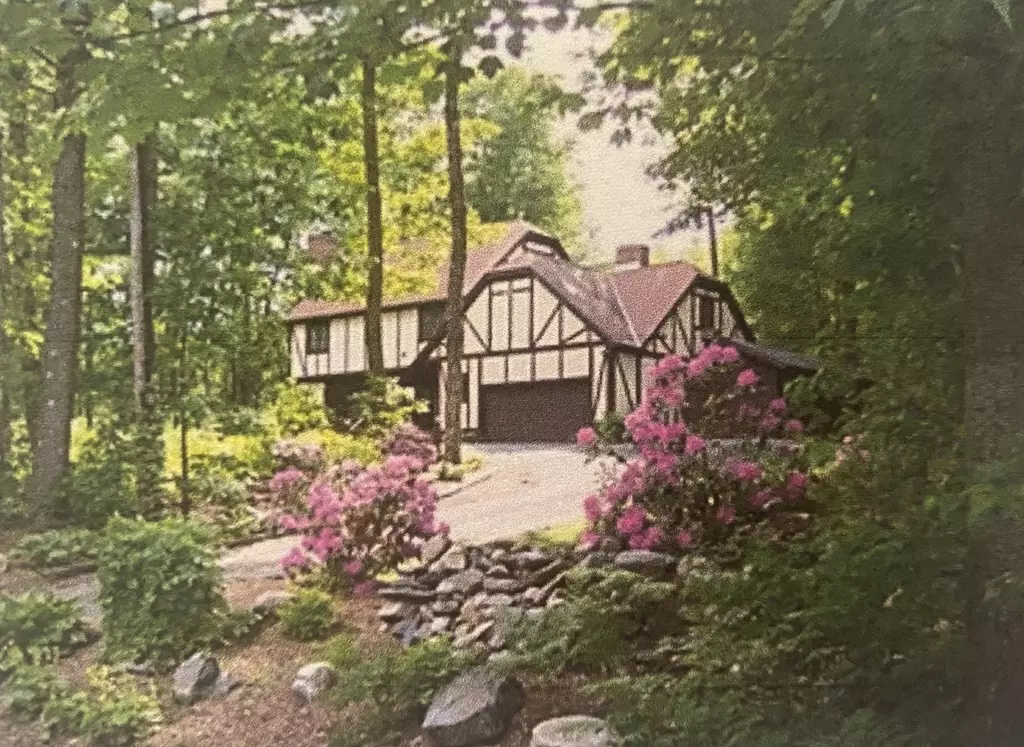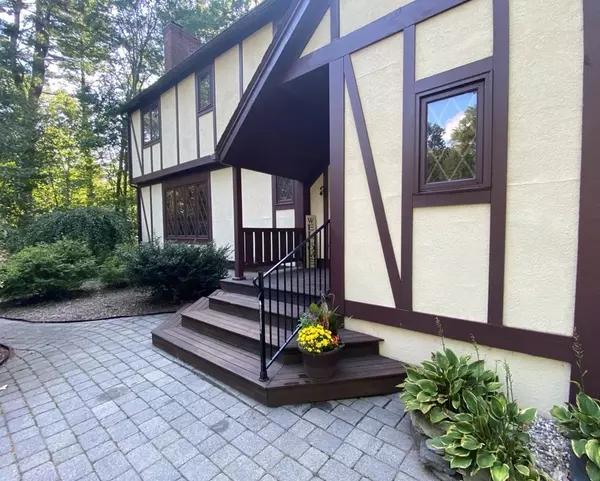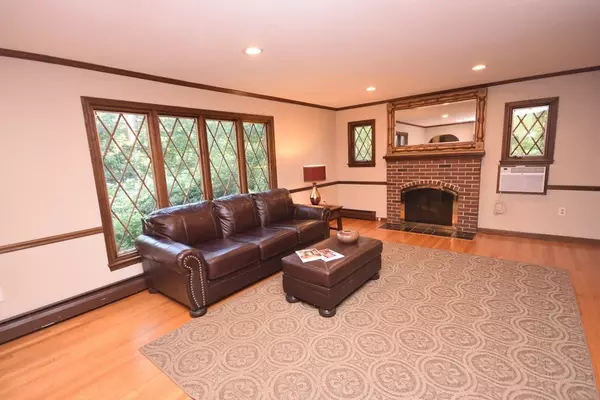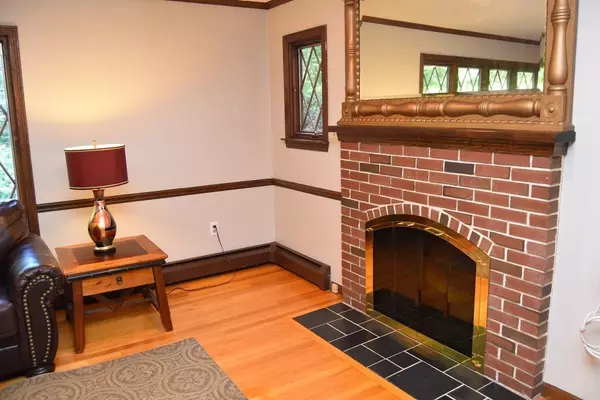$620,000
$649,000
4.5%For more information regarding the value of a property, please contact us for a free consultation.
112 Buffam Road Pelham, MA 01002
4 Beds
3.5 Baths
3,800 SqFt
Key Details
Sold Price $620,000
Property Type Single Family Home
Sub Type Single Family Residence
Listing Status Sold
Purchase Type For Sale
Square Footage 3,800 sqft
Price per Sqft $163
MLS Listing ID 72893011
Sold Date 11/22/21
Style Contemporary, Tudor
Bedrooms 4
Full Baths 3
Half Baths 1
HOA Y/N false
Year Built 1975
Annual Tax Amount $9,773
Tax Year 2021
Lot Size 5.070 Acres
Acres 5.07
Property Sub-Type Single Family Residence
Property Description
Charming country tudor, contemporary style home has a park-like setting with mature plantings. Enjoy gathering and getaway spaces on four levels. Large Foyer to greet guests. Living room sports a lovely fireplace, built-ins and is open to the dining room. Off the dining room is a study, which also has tasteful build-ins. Kitchen has a Sub-Zero refrigerator, ample cabinets and an eat-in area open to family room. Family room has fireplace, cathedral ceiling & hardwood floors. Off the kitchen is a large screened porch overlooking the picturesque yard. An updated, tiled 3/4 bath completes 1st floor. Upstairs there is a master suite with sitting room, fireplace, and 3/4 bath. There are 3 additional bedrooms and another full bath. Top floor offers two flex space to use as you wish. Basement has a playroom, flex room and 1/2 bath. Newer Buderus furnace a plus. Two sheds and room to garden. Enjoy country living and be just minutes to downtown Amherst. Come Preview.
Location
State MA
County Hampshire
Area West Pelham
Zoning 1 family
Direction Main St. to Pelham Rd. to Amherst Rd. left on N. Valley. Left onto Buffam
Rooms
Family Room Flooring - Hardwood, Exterior Access, Open Floorplan
Basement Full, Partially Finished, Interior Entry, Bulkhead, Concrete
Primary Bedroom Level Second
Dining Room Flooring - Hardwood
Kitchen Dining Area, Pantry, Countertops - Stone/Granite/Solid, Exterior Access, Open Floorplan
Interior
Interior Features Bathroom - Half, Closet/Cabinets - Custom Built, Closet, Bathroom, Office, Bonus Room, Study, Play Room, Exercise Room, Finish - Sheetrock
Heating Baseboard, Oil, Electric
Cooling Wall Unit(s)
Flooring Wood, Tile, Laminate, Flooring - Laminate, Flooring - Hardwood, Flooring - Wood
Fireplaces Number 3
Fireplaces Type Living Room, Master Bedroom
Appliance Oven, Dishwasher, Countertop Range, Refrigerator, Washer, Dryer, Oil Water Heater, Utility Connections for Electric Range, Utility Connections for Electric Oven, Utility Connections for Electric Dryer
Laundry Remodeled, In Basement
Exterior
Exterior Feature Rain Gutters, Storage, Professional Landscaping
Garage Spaces 2.0
Community Features Walk/Jog Trails, Stable(s), Conservation Area
Utilities Available for Electric Range, for Electric Oven, for Electric Dryer
Roof Type Shingle
Total Parking Spaces 4
Garage Yes
Building
Lot Description Wooded, Easements, Gentle Sloping, Level
Foundation Concrete Perimeter
Sewer Private Sewer
Water Private
Architectural Style Contemporary, Tudor
Schools
Elementary Schools Pelham Elem.
Middle Schools Amherst Middle
High Schools Arhs
Others
Senior Community false
Read Less
Want to know what your home might be worth? Contact us for a FREE valuation!

Our team is ready to help you sell your home for the highest possible price ASAP
Bought with Trenda Loftin • Coldwell Banker Community REALTORS®





