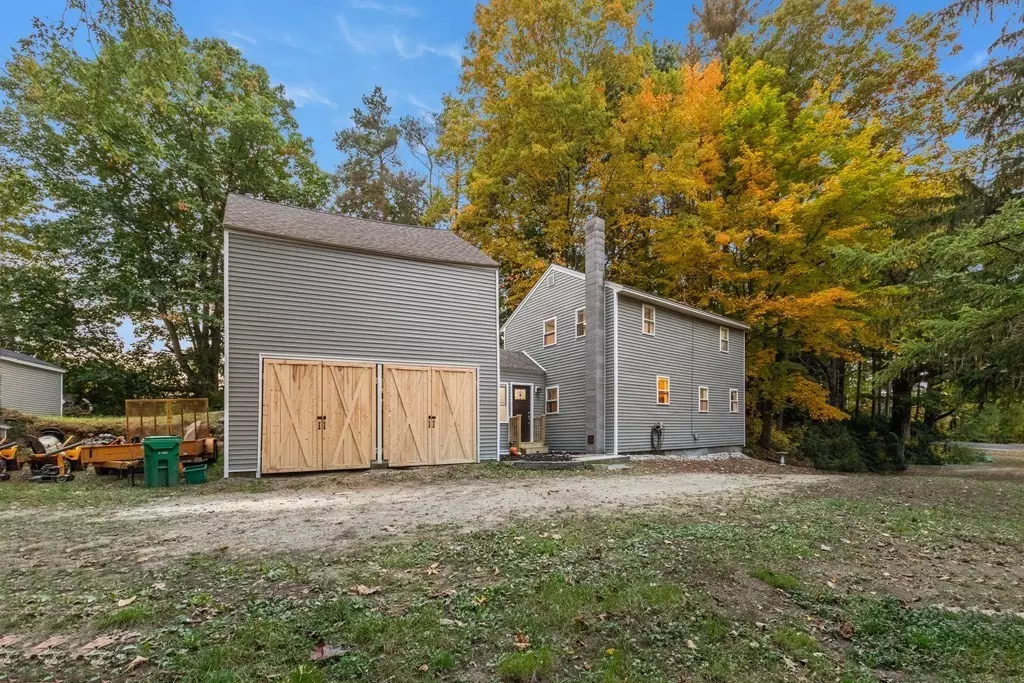$400,000
$385,000
3.9%For more information regarding the value of a property, please contact us for a free consultation.
110 Chester Rd Fremont, NH 03044
3 Beds
1 Bath
1,238 SqFt
Key Details
Sold Price $400,000
Property Type Single Family Home
Sub Type Single Family Residence
Listing Status Sold
Purchase Type For Sale
Square Footage 1,238 sqft
Price per Sqft $323
MLS Listing ID 72907004
Sold Date 12/07/21
Style Contemporary, Other (See Remarks)
Bedrooms 3
Full Baths 1
HOA Y/N false
Year Built 1950
Annual Tax Amount $5,898
Tax Year 2020
Lot Size 7.500 Acres
Acres 7.5
Property Sub-Type Single Family Residence
Property Description
ESCAPE THE CHAOS. Enjoy outdoors and country life. One of the prettiest roads leads you home. House set well off street abutting Hereford Hills Farm offering western pastoral views. House has undergone a transformation inside & out. 7.5 acres to call your own. New 200 amp electric in house,100 amp to 2 story barn with beautiful new barn doors. Quality vinyl exterior and new vinyl windows. New walls & ceilings plus warm recessed ceiling lighting thruout. Newly refinshed hardwood floors in many rooms with nooks, crannies and closets too. Hickory cabineted kitchen with room for a dining table and cozy woodstove (2 cords of wood included) nearby. Front entry to practical mudroom keeps dirt out. Laundry on main level too. Nest Thermostat control, well with filtration system. FHA furnace by oil. Site was formerly a nursery with natural stone firepit, storage shed and grapevine arbor too. Parcel runs deep w/Exeter River frontage and so much more to explore. PEACEFUL, COMFORTABLE EASY LIVING.
Location
State NH
County Rockingham
Zoning Res
Direction Rt 121a to Sandown right on Chester or 111a to S Rd to Chester
Rooms
Basement Partial, Interior Entry, Slab
Primary Bedroom Level Second
Kitchen Flooring - Vinyl, Dining Area
Interior
Interior Features Mud Room
Heating Forced Air, Oil, Wood Stove
Cooling None
Flooring Vinyl, Hardwood, Flooring - Vinyl
Appliance Range, Microwave, Refrigerator, Washer, Dryer, Water Softener, Electric Water Heater, Tank Water Heater, Utility Connections for Electric Range, Utility Connections for Electric Dryer
Laundry Electric Dryer Hookup, Washer Hookup, First Floor
Exterior
Exterior Feature Storage, Garden, Horses Permitted, Stone Wall
Garage Spaces 2.0
Community Features Stable(s), Conservation Area, Highway Access
Utilities Available for Electric Range, for Electric Dryer, Washer Hookup
Waterfront Description Waterfront, River, Frontage, Access
View Y/N Yes
View Scenic View(s)
Roof Type Shingle
Total Parking Spaces 6
Garage Yes
Building
Lot Description Wooded, Farm, Other
Foundation Block, Granite, Slab
Sewer Private Sewer
Water Private
Architectural Style Contemporary, Other (See Remarks)
Schools
Elementary Schools Ellis School
Others
Senior Community false
Read Less
Want to know what your home might be worth? Contact us for a FREE valuation!

Our team is ready to help you sell your home for the highest possible price ASAP
Bought with Susan Sells Team • Keller Williams Realty

