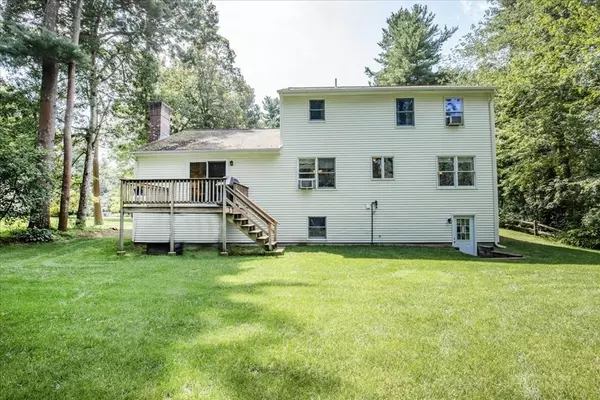$650,000
$595,000
9.2%For more information regarding the value of a property, please contact us for a free consultation.
10 Dunvegan Rd Tewksbury, MA 01876
3 Beds
1.5 Baths
1,988 SqFt
Key Details
Sold Price $650,000
Property Type Single Family Home
Sub Type Single Family Residence
Listing Status Sold
Purchase Type For Sale
Square Footage 1,988 sqft
Price per Sqft $326
Subdivision North Tewksbury (Andover Line)
MLS Listing ID 72882830
Sold Date 10/06/21
Style Colonial
Bedrooms 3
Full Baths 1
Half Baths 1
Year Built 1992
Annual Tax Amount $8,145
Tax Year 2021
Lot Size 1.100 Acres
Acres 1.1
Property Sub-Type Single Family Residence
Property Description
This beautiful colonial has been lovingly maintained by the current owners for 14 years, and it shines with pride of ownership.. Between the oversized family room with vaulted ceilings that opens up into an updated kitchen & separate dining room & spacious living room, you'll have plenty of space for your upcoming get togethers! The eat-in kitchen is sure to impress you with the bright, natural light, granite counter tops, S/S appliance, natural gas range. The living room room will impress your guests with the fireplace, high ceilings, and walkout to the Deck. Upstairs you will find 3 generous size bedrooms with an expansive master suite complete with cathedral ceilings, walk in closet, and leads into the main brand new updated bathroom. Gleaming hard wood flooring on the 1st level, 2 car garage and more. Ample storage in the 3rd floor walk-up and the basement is a walkout to the backyard and can easily be finished. All of this is sitting on a 1.1 acre lot on a quiet dead end street.
Location
State MA
County Middlesex
Zoning RG
Direction Livingston St to Pinnacle to Dunvegan
Rooms
Family Room Cathedral Ceiling(s), Flooring - Hardwood, Deck - Exterior, Exterior Access
Primary Bedroom Level Second
Dining Room Flooring - Hardwood
Kitchen Flooring - Hardwood, Dining Area, Countertops - Stone/Granite/Solid, Open Floorplan, Stainless Steel Appliances, Gas Stove
Interior
Heating Baseboard, Natural Gas
Cooling None, Whole House Fan
Flooring Carpet, Hardwood
Fireplaces Number 2
Fireplaces Type Family Room
Appliance Range, Dishwasher, Microwave, Refrigerator, Gas Water Heater, Utility Connections for Gas Range
Exterior
Exterior Feature Sprinkler System
Garage Spaces 2.0
Fence Fenced
Community Features Shopping, Park
Utilities Available for Gas Range
Roof Type Shingle
Total Parking Spaces 4
Garage Yes
Building
Foundation Concrete Perimeter
Sewer Public Sewer
Water Public
Architectural Style Colonial
Schools
Elementary Schools Dewing
Middle Schools Ryan
High Schools Tmhs
Read Less
Want to know what your home might be worth? Contact us for a FREE valuation!

Our team is ready to help you sell your home for the highest possible price ASAP
Bought with The Movement Group • Compass





