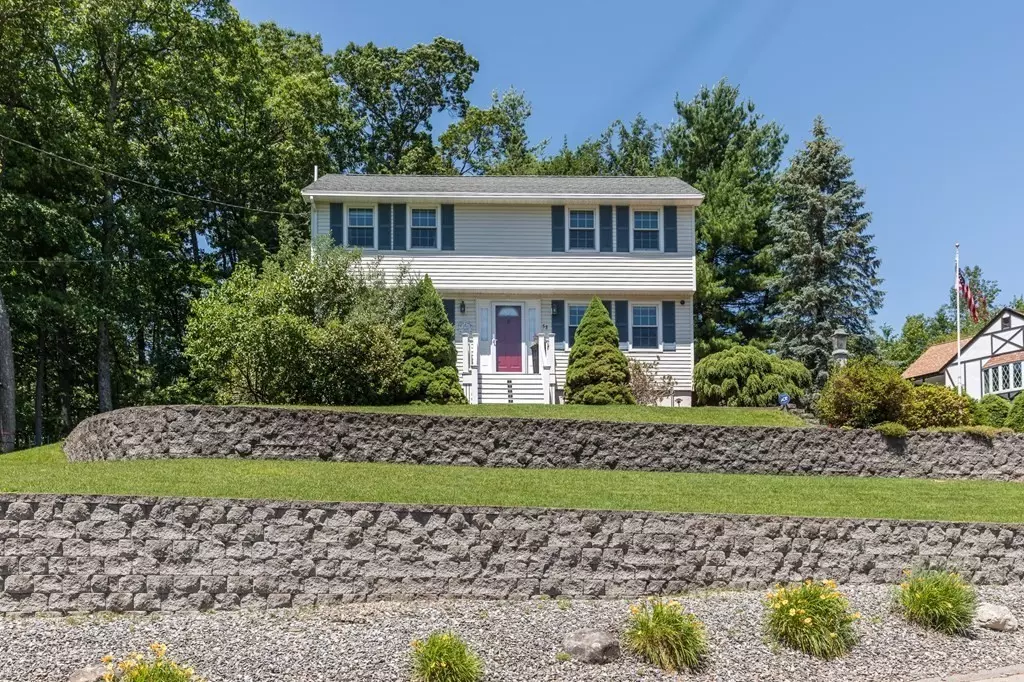$655,000
$599,999
9.2%For more information regarding the value of a property, please contact us for a free consultation.
58 Catamount Rd Tewksbury, MA 01876
4 Beds
1.5 Baths
1,667 SqFt
Key Details
Sold Price $655,000
Property Type Single Family Home
Sub Type Single Family Residence
Listing Status Sold
Purchase Type For Sale
Square Footage 1,667 sqft
Price per Sqft $392
Subdivision North Tewksbury
MLS Listing ID 72862748
Sold Date 09/13/21
Style Garrison
Bedrooms 4
Full Baths 1
Half Baths 1
Year Built 1977
Annual Tax Amount $7,640
Tax Year 2021
Lot Size 1.000 Acres
Acres 1.0
Property Sub-Type Single Family Residence
Property Description
Proudly set overlooking a manicured acre lot, this Garrison Colonial home has much to offer. The first floor boasts a wide open floorplan perfect for entertaining. The Fireplaced livingroom leads to an oversized screened porch, an ideal place to relax and enjoy the peaceful and private wooded back yard. Tiled kitchen, with updated stainless appliances, walks out to deck. The first floor half bathroom is equipped with a laundry and completes this level. The second floor includes four bedrooms with polished hardwood floors and an updated bathroom. The basement is partially finished and has potential for family or recreation room. There is even a one car built in garage with extra storage area. Extras include security system, generator and Central Air Conditioning. The lot is professionally designed and beautifully maintained with numerous flowering trees and shrubs throughout the tiered yard. This highly desired North Tewksbury location makes this home one to see!
Location
State MA
County Middlesex
Zoning RG
Direction Route 38 to North Street to Catamount
Rooms
Basement Full, Partially Finished, Walk-Out Access, Interior Entry, Garage Access, Radon Remediation System
Primary Bedroom Level Second
Dining Room Flooring - Stone/Ceramic Tile, Recessed Lighting
Kitchen Flooring - Stone/Ceramic Tile, Cabinets - Upgraded, Deck - Exterior, Exterior Access, Open Floorplan, Recessed Lighting, Stainless Steel Appliances
Interior
Interior Features Ceiling Fan(s), Sun Room
Heating Central, Baseboard, Natural Gas
Cooling Central Air
Flooring Wood, Tile
Fireplaces Number 1
Fireplaces Type Living Room
Appliance Range, Dishwasher, Disposal, Microwave, Refrigerator, Wine Refrigerator, Gas Water Heater, Utility Connections for Gas Range, Utility Connections for Electric Dryer
Laundry First Floor
Exterior
Exterior Feature Rain Gutters, Professional Landscaping, Sprinkler System, Decorative Lighting, Garden, Stone Wall
Garage Spaces 1.0
Community Features Shopping, Park, Walk/Jog Trails, Golf, Highway Access, House of Worship, Public School
Utilities Available for Gas Range, for Electric Dryer
Roof Type Shingle
Total Parking Spaces 6
Garage Yes
Building
Lot Description Cul-De-Sac, Wooded, Sloped
Foundation Concrete Perimeter
Sewer Public Sewer
Water Public
Architectural Style Garrison
Others
Acceptable Financing Contract
Listing Terms Contract
Read Less
Want to know what your home might be worth? Contact us for a FREE valuation!

Our team is ready to help you sell your home for the highest possible price ASAP
Bought with Team Fabbri • Century 21 Advance Realty





