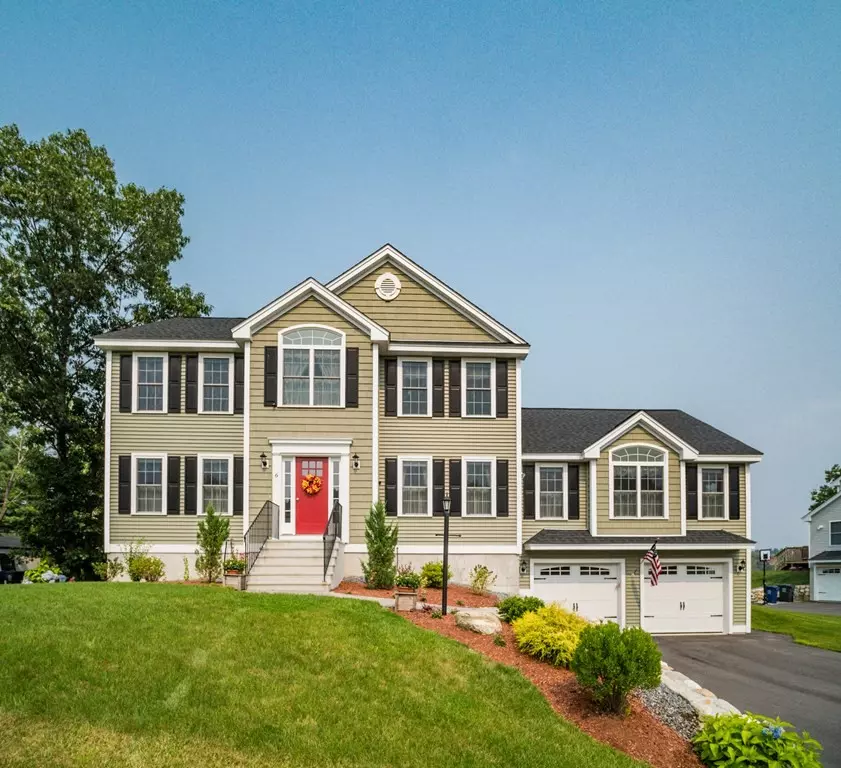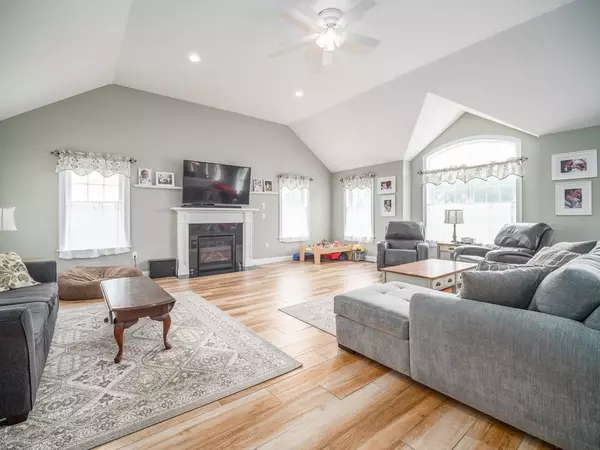$802,000
$679,900
18.0%For more information regarding the value of a property, please contact us for a free consultation.
6 Honeybee Rd Dracut, MA 01826
4 Beds
2.5 Baths
2,701 SqFt
Key Details
Sold Price $802,000
Property Type Single Family Home
Sub Type Single Family Residence
Listing Status Sold
Purchase Type For Sale
Square Footage 2,701 sqft
Price per Sqft $296
Subdivision East Dracut
MLS Listing ID 72873245
Sold Date 08/31/21
Style Colonial
Bedrooms 4
Full Baths 2
Half Baths 1
HOA Y/N false
Year Built 2018
Annual Tax Amount $7,208
Tax Year 2021
Lot Size 0.460 Acres
Acres 0.46
Property Description
This is the place you have been waiting for, new construction without dealing with the headaches that go along with it. This 4 bedroom 2.5 bath colonial in this three year old subdivision in East Dracut has all the bells and whistles featuring hardwood, custom tile floors, backsplashes, crown moulding in dining room with picture frame moldings. Complete with gleaming granite counters in kitchen with Island, and in all bathrooms. The downstairs features a formal living room, a home office, a fancy dining room and a huge family room with a gas fireplace. This home has four spacious bedrooms with large master bedroom with vaulted ceiling, a master bath with double bowl sink and oversized shower and large WIC. The basement has a game room with another bath all roughed in and ready for your finishing touches. All of this in a popular new subdivision with a large yard that is ready for a pool. This gorgeous home will not last.
Location
State MA
County Middlesex
Zoning R1
Direction Rt 113 to Wheeler Rd to Honeybee
Rooms
Family Room Cathedral Ceiling(s), Ceiling Fan(s), Flooring - Stone/Ceramic Tile, Window(s) - Bay/Bow/Box, Cable Hookup, Open Floorplan
Basement Full, Partially Finished, Walk-Out Access, Interior Entry, Garage Access, Radon Remediation System, Concrete, Unfinished
Primary Bedroom Level Second
Dining Room Flooring - Hardwood, Chair Rail, Open Floorplan, Lighting - Pendant, Crown Molding
Kitchen Ceiling Fan(s), Flooring - Stone/Ceramic Tile, Dining Area, Balcony / Deck, Balcony - Exterior, Countertops - Stone/Granite/Solid, Countertops - Upgraded, Kitchen Island, Cabinets - Upgraded, Deck - Exterior, Open Floorplan, Recessed Lighting, Gas Stove, Lighting - Pendant, Lighting - Overhead
Interior
Interior Features Wet bar, Exercise Room, Home Office, Foyer, Wet Bar
Heating Forced Air, Natural Gas
Cooling Central Air
Flooring Wood, Tile, Carpet, Marble, Hardwood, Flooring - Stone/Ceramic Tile, Flooring - Hardwood
Fireplaces Number 1
Fireplaces Type Family Room
Appliance Range, Dishwasher, Microwave, Refrigerator, Washer, Dryer, ENERGY STAR Qualified Refrigerator, ENERGY STAR Qualified Dryer, ENERGY STAR Qualified Dishwasher, ENERGY STAR Qualified Washer, Gas Water Heater, Tank Water Heaterless, Utility Connections for Gas Range, Utility Connections for Gas Oven, Utility Connections for Gas Dryer
Laundry Second Floor
Exterior
Exterior Feature Storage
Garage Spaces 2.0
Community Features Public Transportation, Shopping, Walk/Jog Trails, Golf, Medical Facility, Bike Path, Highway Access, House of Worship, Private School, Public School, T-Station, University, Sidewalks
Utilities Available for Gas Range, for Gas Oven, for Gas Dryer
Waterfront false
Roof Type Shingle
Total Parking Spaces 4
Garage Yes
Building
Lot Description Cleared, Gentle Sloping
Foundation Concrete Perimeter
Sewer Public Sewer
Water Public
Others
Senior Community false
Read Less
Want to know what your home might be worth? Contact us for a FREE valuation!

Our team is ready to help you sell your home for the highest possible price ASAP
Bought with Tim Desmarais • Leading Edge Real Estate






