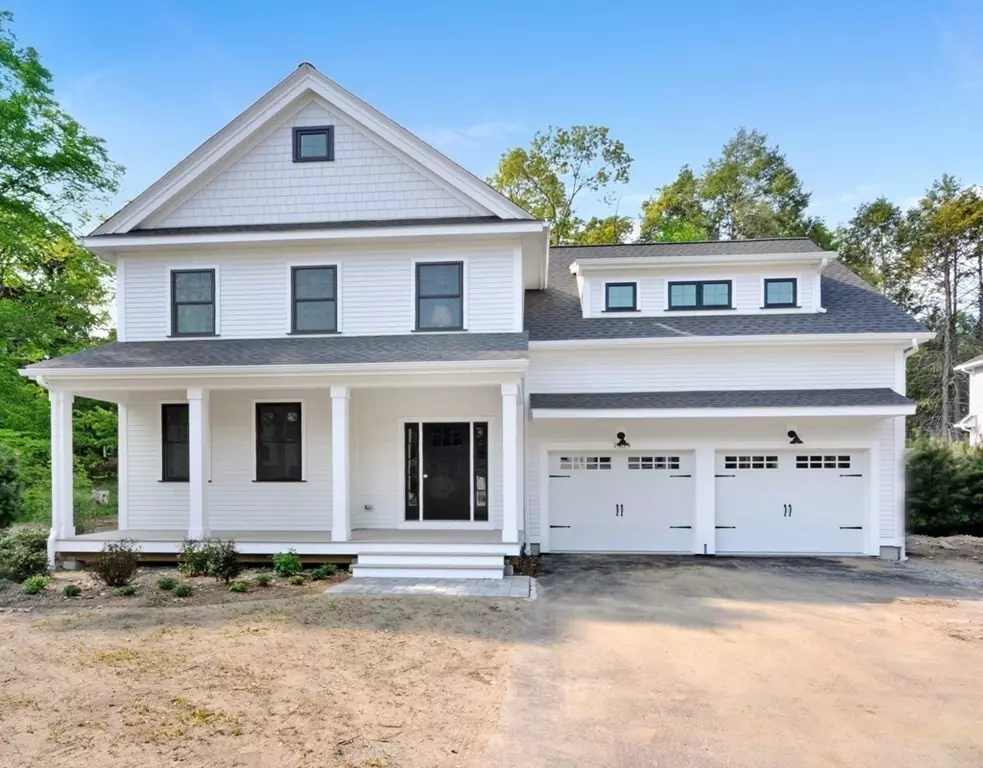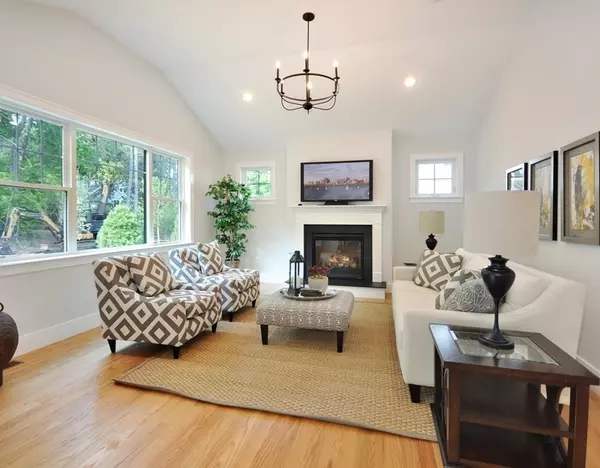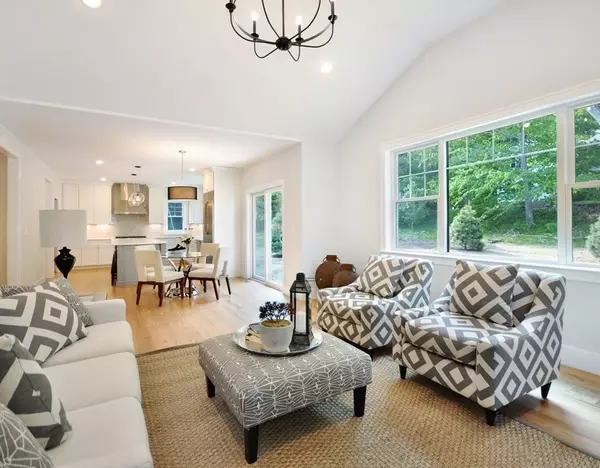$1,580,000
$1,595,000
0.9%For more information regarding the value of a property, please contact us for a free consultation.
1434 Main Street Concord, MA 01742
4 Beds
4.5 Baths
3,757 SqFt
Key Details
Sold Price $1,580,000
Property Type Single Family Home
Sub Type Single Family Residence
Listing Status Sold
Purchase Type For Sale
Square Footage 3,757 sqft
Price per Sqft $420
Subdivision West Concord Village
MLS Listing ID 72833533
Sold Date 07/30/21
Style Colonial
Bedrooms 4
Full Baths 4
Half Baths 1
HOA Y/N false
Year Built 2021
Tax Year 2021
Lot Size 10,454 Sqft
Acres 0.24
Property Description
In-town new construction...just steps away to the heart of W Concord and its eateries, shops, commuter rail, library, Rideout Playground and Thoreau School. Exceptional walkability promotes a priceless environmentally conscious lifestyle. A wonderful design caters to open casual living. An upbeat kitchen boasts quartz counters, stainless Thermador appliances with generous breakfast bar center island opening directly into the vaulted family room with gas fireplace. Enjoy the well-proportioned dining room, mudroom and the study that also transitions as a sitting room for quiet relaxation. Offering a stylish bath and two walk-in closets, the master suite is open and airy, with a lofty ceiling. Three additional bedrooms, two bathrooms and a reading nook complete the 2nd floor. Take advantage of the lower-level flex space, with full bath, ideal for a playroom, or additional home office. Gracious patio, generous plantings & level yard...exceptional offering!
Location
State MA
County Middlesex
Zoning Res C
Direction Main Street - Just Past the West Concord Library & Highland Street - on right
Rooms
Family Room Vaulted Ceiling(s), Flooring - Hardwood
Basement Full, Finished, Partially Finished, Bulkhead
Primary Bedroom Level Second
Dining Room Flooring - Hardwood
Kitchen Flooring - Hardwood, Countertops - Stone/Granite/Solid, Kitchen Island, Stainless Steel Appliances, Storage
Interior
Interior Features Office, Play Room
Heating Forced Air, Natural Gas
Cooling Central Air
Flooring Wood, Tile, Carpet, Flooring - Hardwood, Flooring - Wall to Wall Carpet
Fireplaces Number 1
Fireplaces Type Family Room, Living Room
Appliance Range, Dishwasher, Microwave, Refrigerator, Wine Refrigerator, Gas Water Heater, Utility Connections for Gas Oven, Utility Connections for Electric Dryer
Laundry Second Floor, Washer Hookup
Exterior
Exterior Feature Professional Landscaping, Sprinkler System
Garage Spaces 2.0
Community Features Public Transportation, Shopping, Tennis Court(s), Park, Walk/Jog Trails, Medical Facility, Bike Path, Conservation Area, Highway Access, Private School, Public School, T-Station
Utilities Available for Gas Oven, for Electric Dryer, Washer Hookup
Roof Type Shingle
Total Parking Spaces 2
Garage Yes
Building
Lot Description Corner Lot, Easements
Foundation Concrete Perimeter
Sewer Private Sewer
Water Public
Schools
Elementary Schools Thoreau
Middle Schools Cms
High Schools Cchs
Others
Senior Community false
Acceptable Financing Contract
Listing Terms Contract
Read Less
Want to know what your home might be worth? Contact us for a FREE valuation!

Our team is ready to help you sell your home for the highest possible price ASAP
Bought with Amy Barrett • Barrett Sotheby's International Realty






