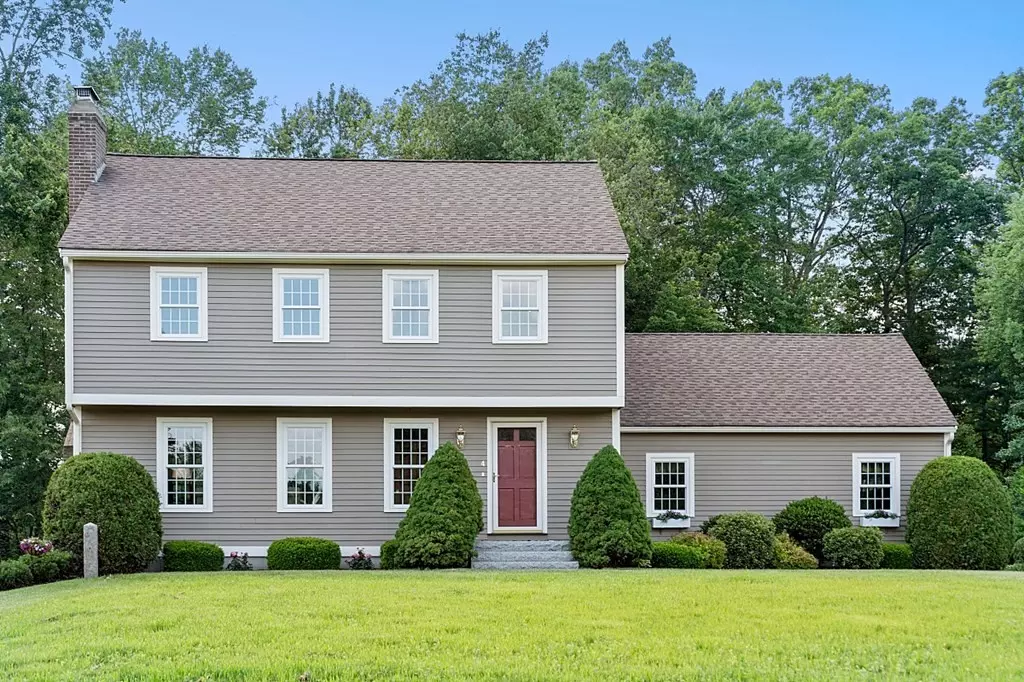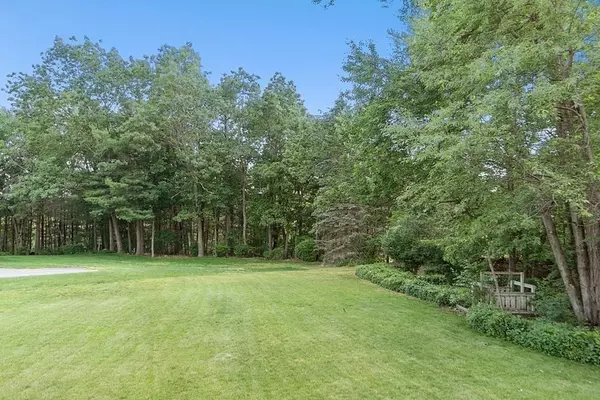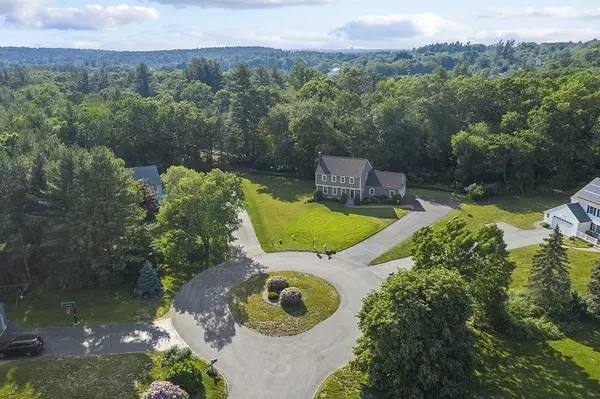$853,040
$724,900
17.7%For more information regarding the value of a property, please contact us for a free consultation.
4 Stonebolt Way Westford, MA 01886
3 Beds
2.5 Baths
2,250 SqFt
Key Details
Sold Price $853,040
Property Type Single Family Home
Sub Type Single Family Residence
Listing Status Sold
Purchase Type For Sale
Square Footage 2,250 sqft
Price per Sqft $379
Subdivision Buckboard
MLS Listing ID 72845356
Sold Date 07/27/21
Style Garrison
Bedrooms 3
Full Baths 2
Half Baths 1
HOA Fees $6/ann
HOA Y/N true
Year Built 1987
Annual Tax Amount $9,085
Tax Year 2021
Lot Size 0.520 Acres
Acres 0.52
Property Description
Enviable CUL-DE-SAC location in popular BUCKBOARD NEIGHBORHOOD w/ a 1-mile sidewalk & streetlights through this community where friendly neighbors enjoy an Easter egg hunt, September block party & private Facebook group! Kitchen features wood cabinetry, Cambria granite counters, subway-tiled backsplash lit by under cabinet lighting, gas cooking, large pantry closet & peninsula where guests can keep the cook company! FR w/ wood-burning fireplace opens into DR w/ bay window. Master suite offers 2 closets & private bath. All bathrooms renovated. 2 rooms finished in LL for office, guest room, hobby, toys or TV. Private backyard boasts patio overlooking perennial garden & fire pit area. Expansive side yard for swing set, ball game, pool & potential addition to the DR/FR side of the home (4-bedroom septic in front yard). Replaced: windows, roof, gutters w/ leaf guards, HVAC, septic system components, hot water heater, exterior & interior paint & lighting. OFFERS DUE MON 6/14 @ NOON
Location
State MA
County Middlesex
Zoning RA
Direction Chamberlain Road -> Buckboard Drive -> Right onto Stonebolt Way
Rooms
Family Room Flooring - Hardwood
Basement Finished, Interior Entry
Primary Bedroom Level Second
Dining Room Flooring - Hardwood, Window(s) - Bay/Bow/Box
Kitchen Flooring - Stone/Ceramic Tile, Dining Area, Pantry, Countertops - Stone/Granite/Solid, Countertops - Upgraded, Breakfast Bar / Nook, Deck - Exterior, Exterior Access, Recessed Lighting, Remodeled, Slider, Stainless Steel Appliances, Gas Stove, Lighting - Pendant, Beadboard
Interior
Interior Features Recessed Lighting, Wainscoting
Heating Forced Air, Natural Gas
Cooling Central Air
Flooring Flooring - Wall to Wall Carpet, Flooring - Laminate
Fireplaces Number 1
Fireplaces Type Family Room
Appliance Range, Dishwasher, Microwave, Refrigerator, Washer, Dryer, Gas Water Heater, Plumbed For Ice Maker, Utility Connections for Gas Range, Utility Connections for Gas Oven
Exterior
Exterior Feature Rain Gutters
Garage Spaces 2.0
Community Features Sidewalks
Utilities Available for Gas Range, for Gas Oven, Icemaker Connection
Waterfront false
Total Parking Spaces 4
Garage Yes
Building
Lot Description Wooded, Level
Foundation Concrete Perimeter
Sewer Private Sewer
Water Public
Schools
Elementary Schools Nabnaset, Abbot
Middle Schools Stony Brook Ms
High Schools Westfrd Academy
Read Less
Want to know what your home might be worth? Contact us for a FREE valuation!

Our team is ready to help you sell your home for the highest possible price ASAP
Bought with Markel Group • Keller Williams Realty-Merrimack






