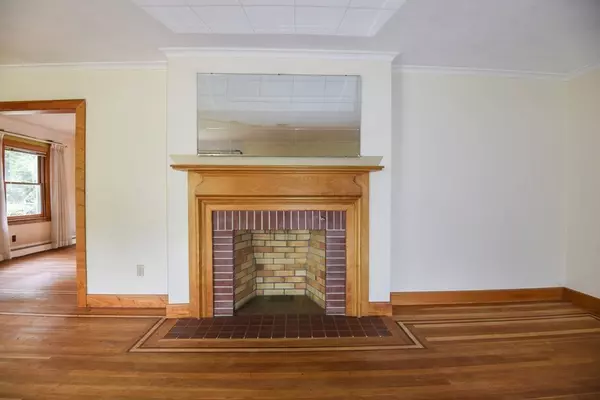$360,000
$317,000
13.6%For more information regarding the value of a property, please contact us for a free consultation.
45 Lexington Avenue Holyoke, MA 01040
2 Beds
2 Baths
1,724 SqFt
Key Details
Sold Price $360,000
Property Type Single Family Home
Sub Type Single Family Residence
Listing Status Sold
Purchase Type For Sale
Square Footage 1,724 sqft
Price per Sqft $208
Subdivision Highlands
MLS Listing ID 72839836
Sold Date 07/19/21
Style Cape
Bedrooms 2
Full Baths 2
HOA Y/N false
Year Built 1950
Annual Tax Amount $6,220
Tax Year 2021
Lot Size 0.320 Acres
Acres 0.32
Property Sub-Type Single Family Residence
Property Description
Remarkably well built and well maintained 1950 cape on one of the premier blocks in the Holyoke Highlands. Enter through the brand new front door into a very spacious living room with brick surround fireplace. To your right; 2 good size bedrooms and a bathroom with gorgeous vintage tiling. To your left; large dining room with french doors to a three season porch. Beautiful original preserved oak floors with exquisite edge detail were just uncovered in LR and DR. Bedrooms and hallway have oak wood floors as well! New owners just need to buff and poly! Large eat in kitchen with some newer appliances. Walkthrough laundry room to breezeway to 2 car garage. Downstairs- large rec room with fireplace and bathroom with shower. The top floor is rough plumbed and has electric making it easy to finish into 2 more bedrooms and additional bath. New Pella windows 2016 throughout, Updated electrical, 5 Mini Splits installed 2016 (upgrades APO)! Good size fenced backyard. This is a MUST SEE!
Location
State MA
County Hampden
Area Highlands
Zoning R-1
Direction Heading south on Northampton Street turn left onto Lexington Ave. House is on the left
Rooms
Basement Full, Partially Finished, Interior Entry, Concrete
Primary Bedroom Level First
Dining Room Flooring - Hardwood, French Doors
Interior
Interior Features Internet Available - Broadband
Heating Baseboard, Natural Gas, Ductless
Cooling Ductless
Flooring Tile, Vinyl, Hardwood
Fireplaces Number 2
Fireplaces Type Family Room, Living Room
Appliance Range, Dishwasher, Disposal, Refrigerator, Washer, Dryer, Gas Water Heater, Utility Connections for Electric Range, Utility Connections for Electric Oven, Utility Connections for Electric Dryer
Laundry Flooring - Vinyl, First Floor, Washer Hookup
Exterior
Exterior Feature Storage, Sprinkler System, Garden
Garage Spaces 2.0
Fence Fenced/Enclosed, Fenced
Community Features Public Transportation, Shopping, Pool, Tennis Court(s), Park, Walk/Jog Trails, Stable(s), Golf, Medical Facility, Laundromat, Bike Path, Conservation Area, Highway Access, House of Worship, Marina, Private School, Public School, T-Station, University, Other, Sidewalks
Utilities Available for Electric Range, for Electric Oven, for Electric Dryer, Washer Hookup
Roof Type Shingle
Total Parking Spaces 4
Garage Yes
Building
Lot Description Level
Foundation Concrete Perimeter
Sewer Public Sewer
Water Public
Architectural Style Cape
Read Less
Want to know what your home might be worth? Contact us for a FREE valuation!

Our team is ready to help you sell your home for the highest possible price ASAP
Bought with Amy Heflin • Keller Williams Realty





