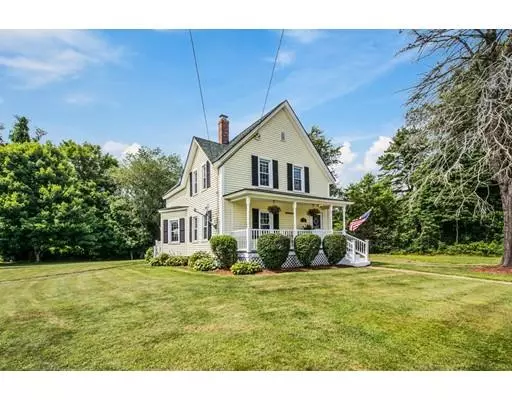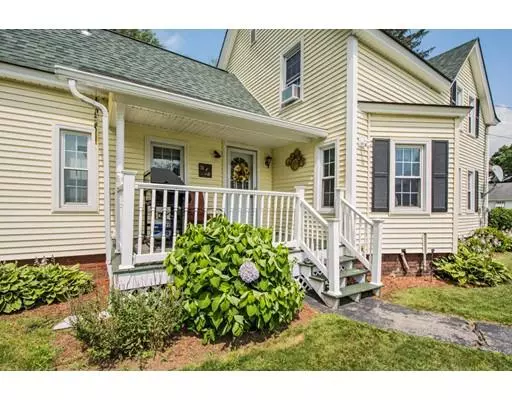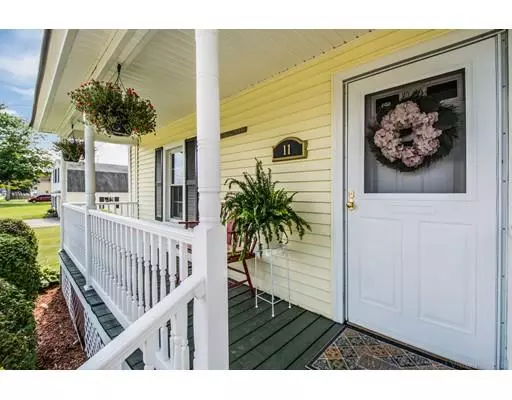$299,000
$289,900
3.1%For more information regarding the value of a property, please contact us for a free consultation.
11 Millbury Blvd Oxford, MA 01540
3 Beds
1.5 Baths
1,512 SqFt
Key Details
Sold Price $299,000
Property Type Single Family Home
Sub Type Single Family Residence
Listing Status Sold
Purchase Type For Sale
Square Footage 1,512 sqft
Price per Sqft $197
MLS Listing ID 72543671
Sold Date 09/26/19
Style Colonial, Cape
Bedrooms 3
Full Baths 1
Half Baths 1
Year Built 1905
Annual Tax Amount $3,307
Tax Year 2019
Lot Size 0.900 Acres
Acres 0.9
Property Description
Multiple offers. Please submit final and best by Monday 8/5/2019 by 5:00 pm. You will fall in love the second you drive up to this property. Warm & inviting lovingly cared for Cape home has been in the family for generations. Large level mature tree lined yard with flower gardens and fruit trees. Detached 27 x 40 Garage/Barn has a loft offering great space for a workshop, hobbies and storage. So many great features including 2 porches, updated windows, siding & roof shingles. The kitchen has been updated with white cabinets, center island and a tile backsplash. All appliances remain with the home including the washer and dryer. New flooring installed in the living room and family room. The hot water heater, oil tank & electrical panel have been replaced in recent years. New septic tank installed with passing Title V in hand. Easy access to highways, center of town and shopping.
Location
State MA
County Worcester
Zoning R2
Direction Rte 12 (Main St) or Federal Hill to 11 Millbury Blvd
Rooms
Family Room Ceiling Fan(s), Walk-In Closet(s), Closet/Cabinets - Custom Built, Flooring - Laminate, Window(s) - Bay/Bow/Box
Basement Full, Interior Entry, Unfinished
Primary Bedroom Level Second
Dining Room Ceiling Fan(s), Closet, Flooring - Laminate, Archway, Beadboard
Kitchen Flooring - Laminate, Pantry, Archway
Interior
Interior Features Entrance Foyer
Heating Forced Air, Oil, Electric
Cooling Window Unit(s)
Flooring Tile, Carpet, Laminate
Appliance Range, Dishwasher, Refrigerator, Washer, Dryer
Laundry Closet/Cabinets - Custom Built, Flooring - Stone/Ceramic Tile, First Floor
Exterior
Exterior Feature Fruit Trees, Garden
Garage Spaces 4.0
Community Features Shopping, Laundromat, Highway Access, House of Worship, Public School
Roof Type Shingle
Total Parking Spaces 4
Garage Yes
Building
Lot Description Level
Foundation Stone
Sewer Private Sewer
Water Public
Read Less
Want to know what your home might be worth? Contact us for a FREE valuation!

Our team is ready to help you sell your home for the highest possible price ASAP
Bought with Kim German • Quinsigamond Realty






