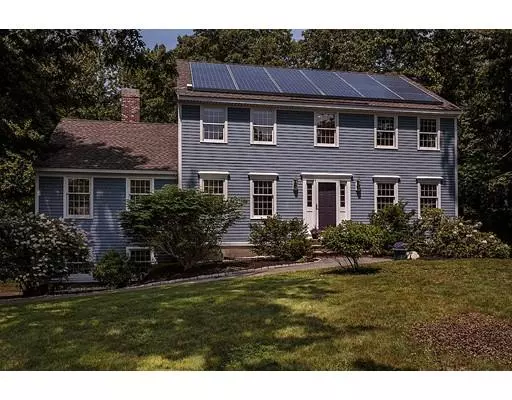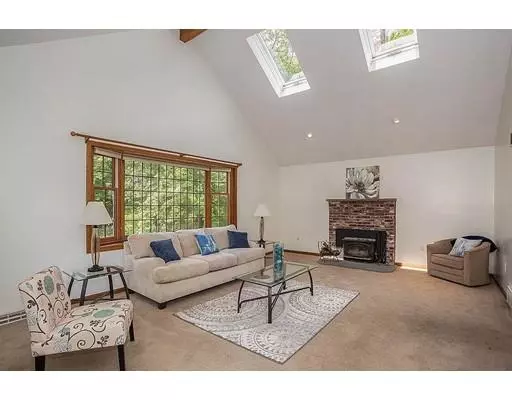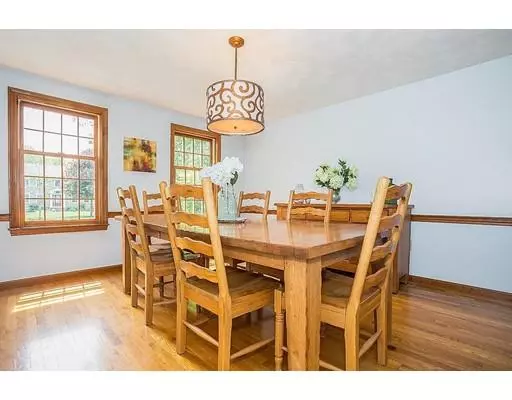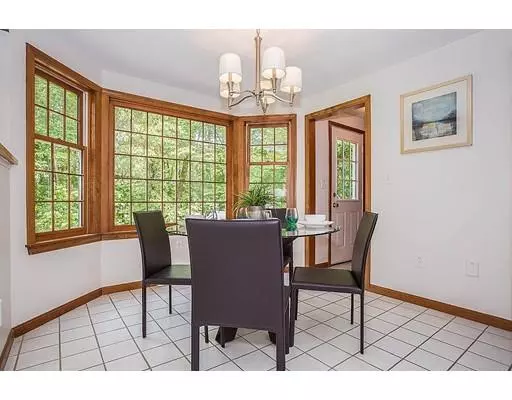$614,000
$639,900
4.0%For more information regarding the value of a property, please contact us for a free consultation.
3 Drew Xing Westford, MA 01886
4 Beds
2.5 Baths
2,355 SqFt
Key Details
Sold Price $614,000
Property Type Single Family Home
Sub Type Single Family Residence
Listing Status Sold
Purchase Type For Sale
Square Footage 2,355 sqft
Price per Sqft $260
MLS Listing ID 72514659
Sold Date 07/19/19
Style Colonial
Bedrooms 4
Full Baths 2
Half Baths 1
HOA Y/N false
Year Built 1994
Annual Tax Amount $9,808
Tax Year 2019
Lot Size 1.100 Acres
Acres 1.1
Property Description
This is the one! Finally a well maintained, desirable home located in a wonderful Westford Center cul-de-sac neighborhood, for under $650k! You'lll love the easy flow from the welcoming tiled entry to large eat-in kitchen w/bay window overlooking multi-level deck. Enormous great room w/cathedral ceilings & fireplace is light & bright or enjoy the equally lovely & large LR & DR w/hardwood. Laundry & tiled ½ bath complete the 1st floor while upstairs you’ll enjoy 4 generously sized bdms, inc the master w/bath. The LL has an oversized 2 car garage, partially finished bonus room & a tremendous amount of space w/daylight windows. Impressive updates includes a brand new furnace (6 mos old), h/w tank (4 mos old), d-box (2017) and roof (2013). You’ll love the yard w/flowering gardens and an old fashioned swing, a neighborhood where block parties are held and neighbors walk along sidewalks & conservation trails. Enjoy easy access to Rt 495, shopping, and town center and top notch schools!
Location
State MA
County Middlesex
Zoning RA
Direction Dead end street at end of Providence Road
Rooms
Family Room Skylight, Cathedral Ceiling(s), Ceiling Fan(s), Flooring - Wall to Wall Carpet, Window(s) - Bay/Bow/Box
Basement Full, Partially Finished, Interior Entry, Garage Access, Concrete
Primary Bedroom Level Second
Dining Room Flooring - Hardwood, Chair Rail
Kitchen Flooring - Stone/Ceramic Tile, Window(s) - Bay/Bow/Box, Dining Area, Pantry, Deck - Exterior, Exterior Access, Gas Stove
Interior
Interior Features Bonus Room, Central Vacuum
Heating Forced Air, Natural Gas
Cooling Central Air
Flooring Wood, Tile, Carpet
Fireplaces Number 1
Fireplaces Type Family Room
Appliance Range, Dishwasher, Refrigerator, Gas Water Heater, Utility Connections for Gas Range, Utility Connections for Gas Oven, Utility Connections for Gas Dryer
Laundry Gas Dryer Hookup, Washer Hookup, First Floor
Exterior
Exterior Feature Rain Gutters, Fruit Trees, Garden, Lighting
Garage Spaces 2.0
Community Features Sidewalks
Utilities Available for Gas Range, for Gas Oven, for Gas Dryer, Washer Hookup
Waterfront false
Roof Type Shingle
Total Parking Spaces 6
Garage Yes
Building
Lot Description Cul-De-Sac, Wooded
Foundation Concrete Perimeter
Sewer Private Sewer
Water Public
Schools
Elementary Schools Nab/Abbott
Middle Schools Stony Brook
High Schools Westford Acad.
Read Less
Want to know what your home might be worth? Contact us for a FREE valuation!

Our team is ready to help you sell your home for the highest possible price ASAP
Bought with Joseph Tremblay • Keller Williams Realty






