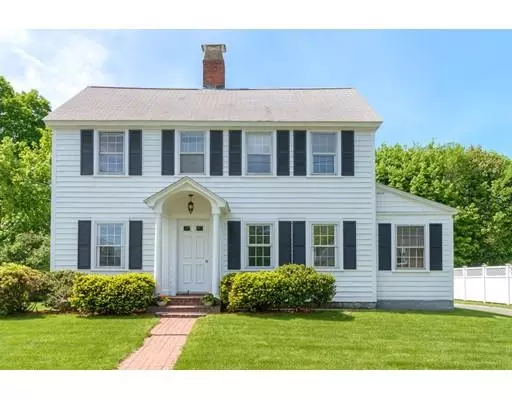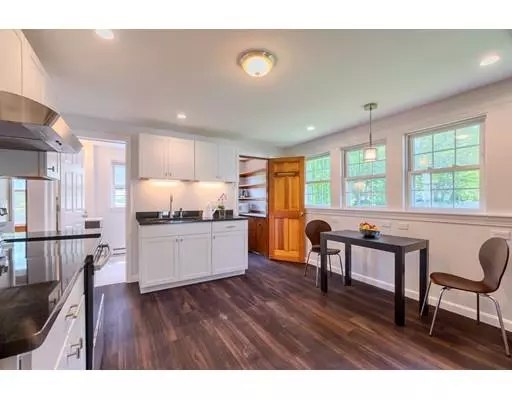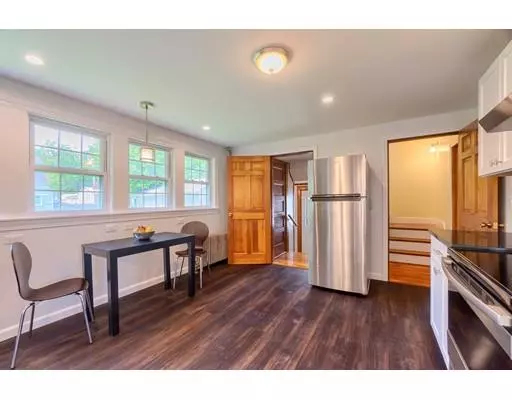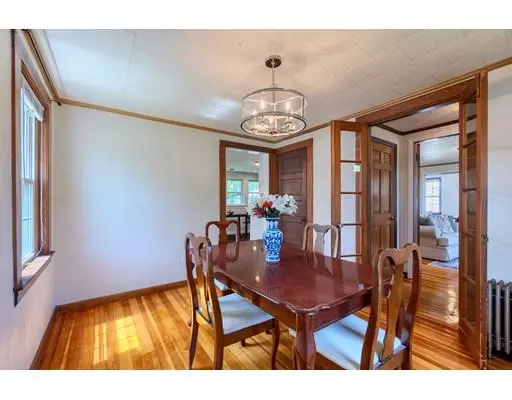$416,000
$396,000
5.1%For more information regarding the value of a property, please contact us for a free consultation.
5 Pershing Street Westford, MA 01886
3 Beds
2 Baths
1,817 SqFt
Key Details
Sold Price $416,000
Property Type Single Family Home
Sub Type Single Family Residence
Listing Status Sold
Purchase Type For Sale
Square Footage 1,817 sqft
Price per Sqft $228
MLS Listing ID 72505793
Sold Date 07/11/19
Style Colonial
Bedrooms 3
Full Baths 2
HOA Y/N false
Year Built 1920
Annual Tax Amount $5,224
Tax Year 2019
Lot Size 6,969 Sqft
Acres 0.16
Property Description
Picture perfect colonial has what you’re looking for inside and out! Set in a Forge Village neighborhood this 3 BR/2 bath offers the perfect mix of updates and period details. Step into the foyer flanked by dining and living rooms both with gleaming hardwood, crown molding and French doors with original glass knobs. Area off of living room can be used as office or play room. The bright, spacious, newly renovated kitchen offers granite countertops, stainless range and walk-in butler’s pantry. Dining area looks out onto the level, fenced backyard. Renovated full bath has marble flooring and tiled tub/shower. The turned staircase with landing leads to 3 bedrooms all with hardwood and full bath with tile and granite topped vanity. Tiled laundry area and storage in the basement. Additional features include detached garage, vinyl replacement windows on 1st floor and gas line to house for easy conversion. Great location close to schools, Forge Pond beach and retail/restaurants in Westford.
Location
State MA
County Middlesex
Zoning RB
Direction East Prescott Street or Smith Road to Pershing Street
Rooms
Basement Full, Interior Entry, Bulkhead, Concrete
Primary Bedroom Level Second
Dining Room Closet, Flooring - Hardwood, French Doors, Crown Molding
Kitchen Flooring - Vinyl, Pantry, Countertops - Stone/Granite/Solid, Recessed Lighting, Stainless Steel Appliances
Interior
Interior Features Cable Hookup, Office, Internet Available - Unknown
Heating Hot Water, Steam, Oil
Cooling None
Flooring Tile, Laminate, Marble, Hardwood, Flooring - Hardwood
Appliance Range, Refrigerator, Gas Water Heater, Tank Water Heater, Utility Connections for Electric Range, Utility Connections for Electric Oven, Utility Connections for Electric Dryer
Laundry Flooring - Stone/Ceramic Tile, Electric Dryer Hookup, Washer Hookup, In Basement
Exterior
Garage Spaces 1.0
Fence Fenced
Community Features Walk/Jog Trails, Conservation Area, House of Worship, Public School
Utilities Available for Electric Range, for Electric Oven, for Electric Dryer, Washer Hookup
Waterfront Description Beach Front, Lake/Pond, 1/10 to 3/10 To Beach, Beach Ownership(Public)
Roof Type Shingle
Total Parking Spaces 3
Garage Yes
Building
Lot Description Level
Foundation Stone
Sewer Private Sewer
Water Public
Schools
Elementary Schools Miller/Day
Middle Schools Blanchard
High Schools Westfrd Academy
Others
Senior Community false
Read Less
Want to know what your home might be worth? Contact us for a FREE valuation!

Our team is ready to help you sell your home for the highest possible price ASAP
Bought with Rick Grayson • Redfin Corp.






