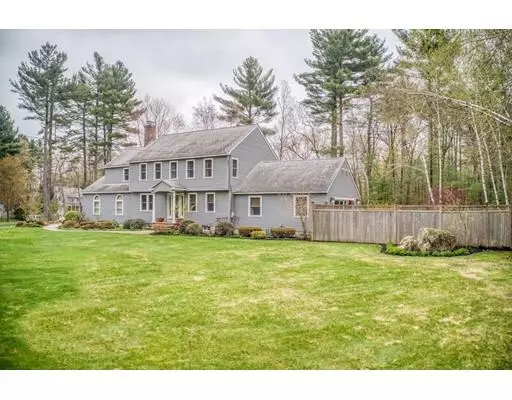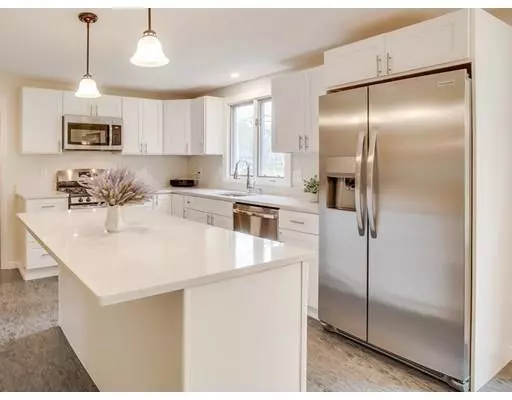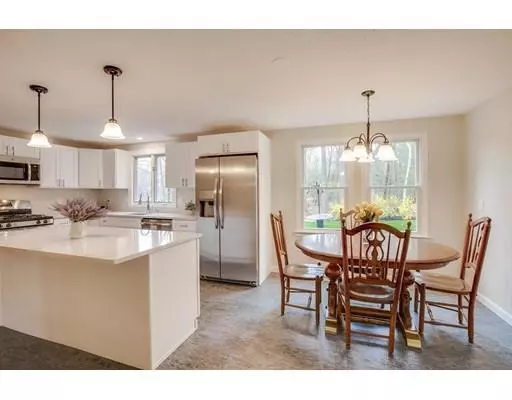$670,000
$689,000
2.8%For more information regarding the value of a property, please contact us for a free consultation.
165 Depot St Westford, MA 01886
3 Beds
2.5 Baths
3,000 SqFt
Key Details
Sold Price $670,000
Property Type Single Family Home
Sub Type Single Family Residence
Listing Status Sold
Purchase Type For Sale
Square Footage 3,000 sqft
Price per Sqft $223
MLS Listing ID 72496234
Sold Date 07/26/19
Style Colonial, Garrison
Bedrooms 3
Full Baths 2
Half Baths 1
Year Built 1984
Annual Tax Amount $10,174
Tax Year 2019
Lot Size 0.990 Acres
Acres 0.99
Property Description
Welcome to this beautiful Colonial on a pretty corner lot-driveway is located on Churchill Ct cul de sac! The BRAND NEW eat-in kitchen is open to the formal dining room and offers quartz counter tops, large island, white cabinets, stainless steel appliances, and stylish flooring. Step down to the sprawling and sunny family room with gas fireplace, hardwood floors, high ceilings, surround sound wired, and a wall of windows/sliders that open up to the expansive backyard brick patio. Great for hosting long awaited summer cookouts! We love the 1st floor office with its wood burning fireplace and built-ins. Upstairs, the master suite offers a separate sitting room with many potential possibilities (nursery, exercise/yoga space, 4th bedroom, etc.), enormous walk in closet and spacious master bath. 2 other bedrooms share a full, updated bathroom. 3-car oversized HEATED garage! Great game room/media room in the finished lower level as well. Gas heat, Central air, brand new 4 bed septic.
Location
State MA
County Middlesex
Zoning RA
Direction From Rte 3, West on Groton Rd, proceed 2 miles, Left at light on Depot. Left on Chuchill. 1st drive.
Rooms
Basement Full, Partially Finished, Concrete
Primary Bedroom Level Second
Dining Room Flooring - Hardwood
Kitchen Countertops - Stone/Granite/Solid, Kitchen Island, Remodeled, Lighting - Pendant
Interior
Interior Features Wainscoting, Ceiling Fan(s), Office, Foyer, Game Room, Wired for Sound, High Speed Internet
Heating Baseboard, Natural Gas, Fireplace(s)
Cooling Central Air
Flooring Tile, Vinyl, Carpet, Hardwood, Flooring - Wall to Wall Carpet, Flooring - Hardwood, Flooring - Laminate
Fireplaces Number 2
Fireplaces Type Living Room
Appliance Range, Dishwasher, Microwave, Refrigerator, Washer, Dryer, Wine Refrigerator, Gas Water Heater, Tank Water Heater, Utility Connections for Gas Range, Utility Connections for Gas Oven, Utility Connections for Gas Dryer
Laundry Laundry Closet, Gas Dryer Hookup, Washer Hookup, First Floor
Exterior
Exterior Feature Professional Landscaping, Sprinkler System
Garage Spaces 3.0
Fence Fenced
Community Features Shopping, Walk/Jog Trails, Conservation Area, Highway Access, House of Worship, Public School
Utilities Available for Gas Range, for Gas Oven, for Gas Dryer, Washer Hookup
Waterfront false
Roof Type Shingle
Total Parking Spaces 4
Garage Yes
Building
Lot Description Corner Lot, Level
Foundation Concrete Perimeter
Sewer Private Sewer
Water Private
Schools
Elementary Schools Miller/Day
Middle Schools Stony Brook
High Schools Westford Acad.
Read Less
Want to know what your home might be worth? Contact us for a FREE valuation!

Our team is ready to help you sell your home for the highest possible price ASAP
Bought with Stephanie Galloni • Redfin Corp.






