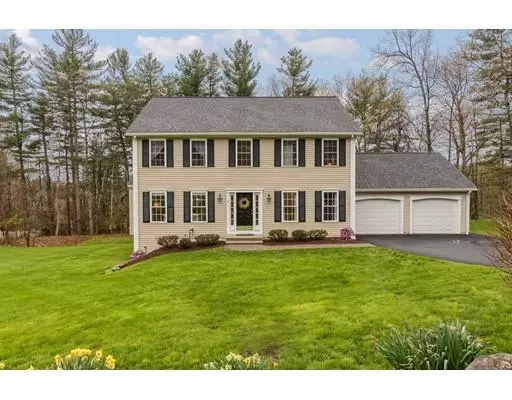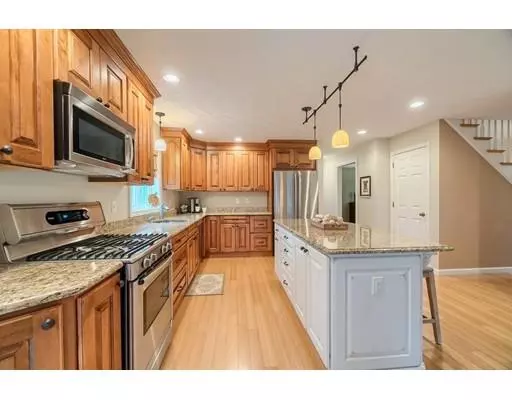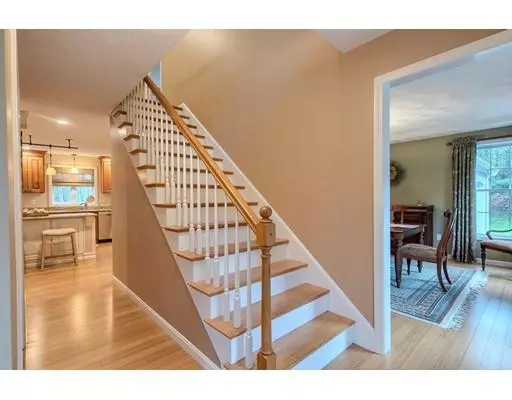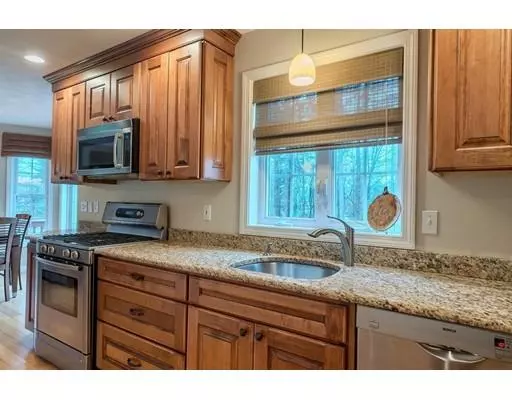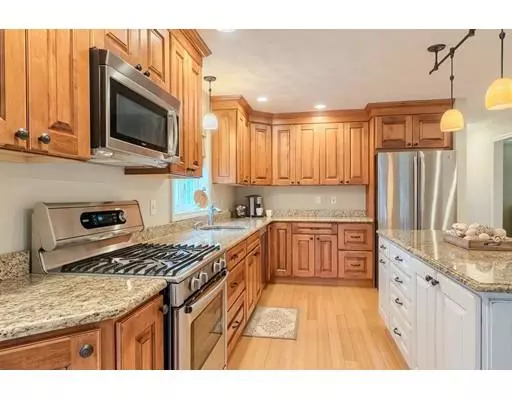$702,500
$725,900
3.2%For more information regarding the value of a property, please contact us for a free consultation.
4 Crocker Drive Westford, MA 01886
4 Beds
2.5 Baths
2,990 SqFt
Key Details
Sold Price $702,500
Property Type Single Family Home
Sub Type Single Family Residence
Listing Status Sold
Purchase Type For Sale
Square Footage 2,990 sqft
Price per Sqft $234
MLS Listing ID 72489754
Sold Date 07/11/19
Style Colonial
Bedrooms 4
Full Baths 2
Half Baths 1
HOA Y/N false
Year Built 1998
Annual Tax Amount $10,161
Tax Year 2019
Lot Size 0.990 Acres
Acres 0.99
Property Description
This warm and welcoming colonial home on a cul-de-sac is perfect for family living and entertaining. Enjoy three floors of sunny living space. The kitchen offers granite counters, stainless steel appliances, hardwood floors, and updated cabinetry. The kitchen opens to a family room with sliders to deck and backyard. A living room is just off of the kitchen with a cozy fireplace. There's a formal dining room with lots of natural sunlight and high coffered ceilings. The upper level offers 4 spacious bedrooms. The master bedroom has wooded views and a master bath with updated vanity, soaking tub and shower. The lower level has a separate entrance with walk-out sliders, recreational area, living area, and a larger separate storage area with built-in shelves. Owners have recently added a newly paved driveway and this home is Title V compliant.
Location
State MA
County Middlesex
Zoning RES
Direction Route 3, to Route 40 West, to Crocker Drive or Route 495, to Boston Road, to Depot, to Route 40.
Rooms
Family Room Closet, Flooring - Hardwood, Balcony / Deck, Cable Hookup, Exterior Access
Basement Full, Finished, Walk-Out Access, Interior Entry, Radon Remediation System
Primary Bedroom Level Second
Dining Room Coffered Ceiling(s), Flooring - Hardwood
Kitchen Closet, Closet/Cabinets - Custom Built, Flooring - Hardwood, Flooring - Wood, Window(s) - Bay/Bow/Box, Pantry, Kitchen Island, Cabinets - Upgraded, Remodeled
Interior
Interior Features Cable Hookup, Open Floorplan, Recessed Lighting, Slider, Wainscoting, Storage, Closet, Game Room, Entry Hall, Internet Available - Unknown
Heating Central, Forced Air, Natural Gas
Cooling Central Air
Flooring Wood, Carpet, Flooring - Wall to Wall Carpet, Flooring - Hardwood
Fireplaces Number 1
Appliance Range, Oven, Dishwasher, Microwave, Refrigerator, Gas Water Heater, Plumbed For Ice Maker, Utility Connections for Gas Range, Utility Connections for Gas Oven, Utility Connections for Gas Dryer
Laundry Flooring - Wood, First Floor, Washer Hookup
Exterior
Exterior Feature Rain Gutters, Sprinkler System
Garage Spaces 2.0
Community Features Public Transportation, Shopping, Walk/Jog Trails, Bike Path, Conservation Area, Highway Access, Public School, Sidewalks
Utilities Available for Gas Range, for Gas Oven, for Gas Dryer, Washer Hookup, Icemaker Connection
Roof Type Shingle
Total Parking Spaces 4
Garage Yes
Building
Lot Description Cul-De-Sac, Wooded, Easements
Foundation Concrete Perimeter
Sewer Private Sewer
Water Public
Schools
Elementary Schools The Day School
Middle Schools Stony Brook
High Schools W. Academy
Others
Senior Community false
Read Less
Want to know what your home might be worth? Contact us for a FREE valuation!

Our team is ready to help you sell your home for the highest possible price ASAP
Bought with Padma Sonti • Keller Williams Realty-Merrimack


