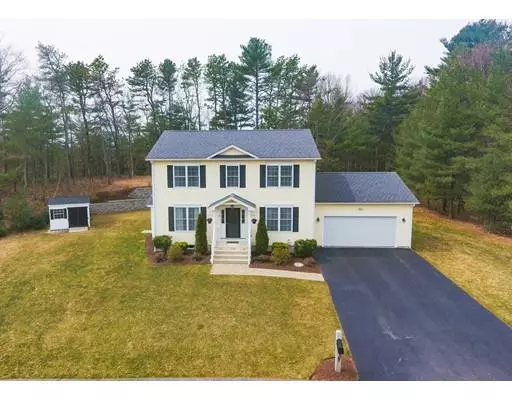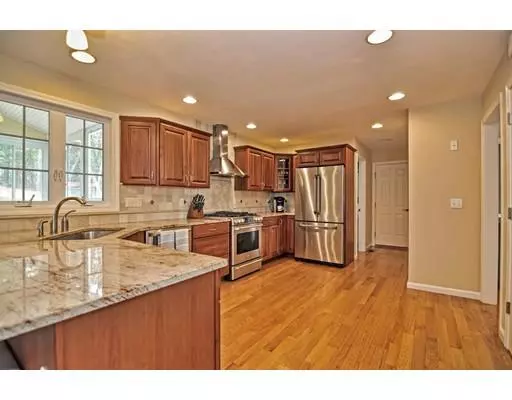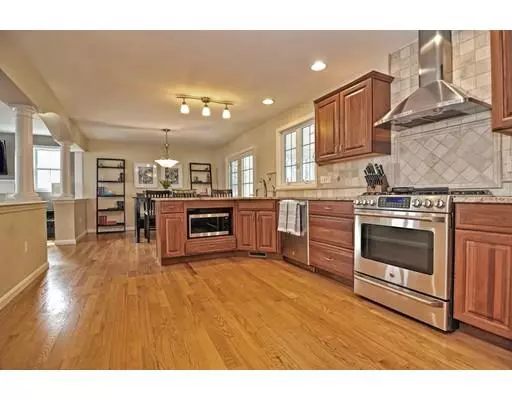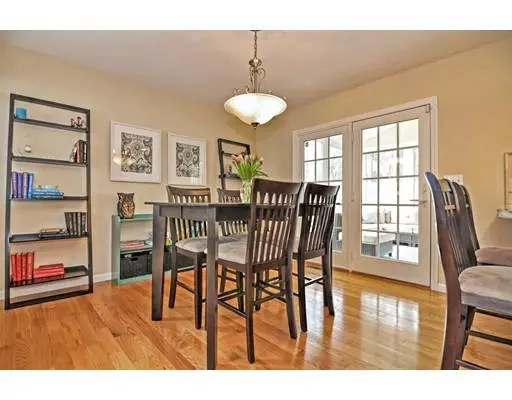$467,500
$459,900
1.7%For more information regarding the value of a property, please contact us for a free consultation.
11 Clover Ct Cumberland, RI 02864
3 Beds
2.5 Baths
2,441 SqFt
Key Details
Sold Price $467,500
Property Type Single Family Home
Sub Type Single Family Residence
Listing Status Sold
Purchase Type For Sale
Square Footage 2,441 sqft
Price per Sqft $191
MLS Listing ID 72479195
Sold Date 05/30/19
Style Colonial
Bedrooms 3
Full Baths 2
Half Baths 1
Year Built 2008
Annual Tax Amount $5,590
Tax Year 2018
Lot Size 0.590 Acres
Acres 0.59
Property Description
Pristinely maintained 3 bed, 2.5 bath Colonial w/ premium upgrades set on a beautiful wooded lot in quiet Abbott Run Valley neighborhood. First floor features an open layout w/ hardwoods throughout. Enter through family room w/ gas fireplace opening into kitchen w/ expansive granite countertops, stainless steel appliances & range. Glass door leads out to new 3-season screened sunroom (16x12) w/ sliding glass windows, opening out to a Trek deck (12x8). Dining room w/ wainscoting and crown molding & a half bath complete the first floor. Upstairs includes spacious Master bedroom w/ walk-in closet, hardwoods, crown molding & fully tiled master bath and shower w/ granite-topped vanity. Two additional bedrooms & second full bath complete the second floor. Bonus newly finished basement w/ full wet bar (2015) & leveled/extended backyard w/ gorgeous three-tier landscaped retaining walls & sprinkler system (2016). Situated within Community School & North Cumberland Middle School District.
Location
State RI
County Providence
Zoning RES
Direction * Bridge is temp out, follow detour N on Abbott Run right on Rawson right on Paine right on Hawkins
Rooms
Basement Full, Partially Finished, Bulkhead, Radon Remediation System
Primary Bedroom Level Second
Dining Room Flooring - Hardwood, Crown Molding
Kitchen Flooring - Hardwood, Dining Area, Pantry, Countertops - Stone/Granite/Solid, Cabinets - Upgraded
Interior
Interior Features Sun Room, Bonus Room, Wet Bar, Wired for Sound
Heating Forced Air, Propane
Cooling Central Air
Flooring Tile, Vinyl, Carpet, Hardwood
Fireplaces Number 1
Fireplaces Type Living Room
Appliance Range, Dishwasher, Disposal, Microwave, Refrigerator, Washer, Dryer, Wine Refrigerator, Propane Water Heater, Utility Connections for Gas Range, Utility Connections for Electric Dryer
Laundry Washer Hookup
Exterior
Exterior Feature Rain Gutters, Storage, Professional Landscaping, Sprinkler System, Stone Wall
Garage Spaces 2.0
Community Features Shopping, Pool, Park, Walk/Jog Trails, Stable(s), Golf, Medical Facility, Bike Path, Conservation Area, Highway Access, House of Worship, Private School, Public School
Utilities Available for Gas Range, for Electric Dryer, Washer Hookup
Roof Type Shingle
Total Parking Spaces 4
Garage Yes
Building
Lot Description Wooded
Foundation Concrete Perimeter
Sewer Public Sewer
Water Public
Others
Acceptable Financing Contract
Listing Terms Contract
Read Less
Want to know what your home might be worth? Contact us for a FREE valuation!

Our team is ready to help you sell your home for the highest possible price ASAP
Bought with Campos Homes • RE/MAX Real Estate Center






