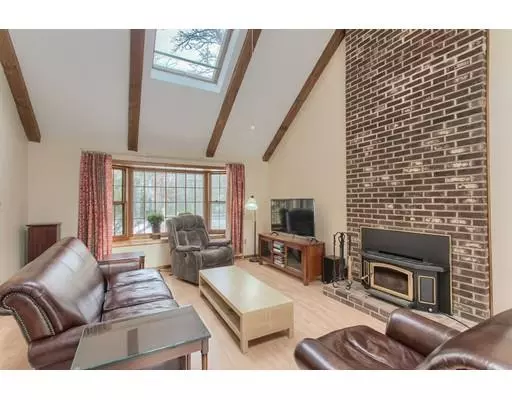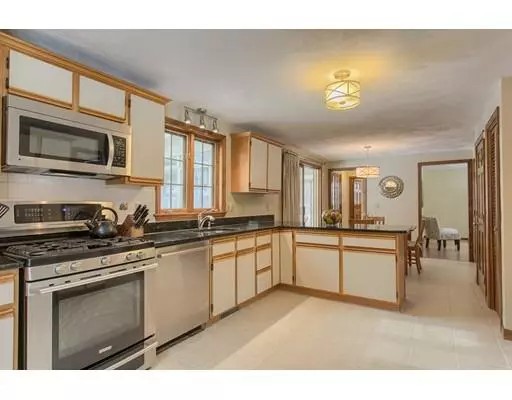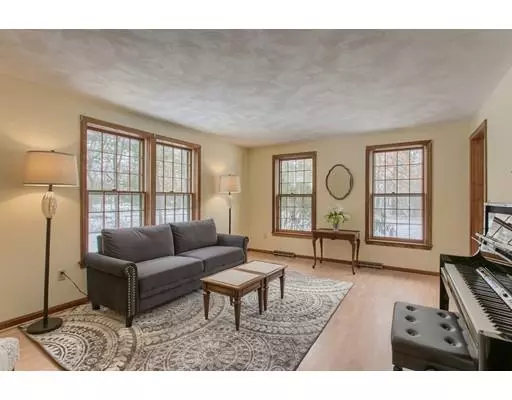$570,000
$579,900
1.7%For more information regarding the value of a property, please contact us for a free consultation.
41 Tadmuck Rd Westford, MA 01886
4 Beds
2.5 Baths
2,152 SqFt
Key Details
Sold Price $570,000
Property Type Single Family Home
Sub Type Single Family Residence
Listing Status Sold
Purchase Type For Sale
Square Footage 2,152 sqft
Price per Sqft $264
MLS Listing ID 72458641
Sold Date 06/13/19
Style Colonial, Garrison
Bedrooms 4
Full Baths 2
Half Baths 1
HOA Y/N false
Year Built 1986
Annual Tax Amount $9,848
Tax Year 2019
Lot Size 0.940 Acres
Acres 0.94
Property Description
Pristine Hicks-built garrison colonial in move-in condition! This exceptional 4 BR/ 2.5 bath home in a great commuter location is set back from the road on a level acre lot. Bright, open family room with soaring ceiling, floor to ceiling brick fireplace with wood burning stove insert opens to an expansive, eat in kitchen with granite counters, newer stainless steel appliances and stylish lighting. Sliding doors lead to a 3 season sun room overlooking private, spacious backyard. More room to relax and entertain in the dining and living rooms. A tiled half bath and laundry area complete the 1st floor. Upstairs you’ll find a full bath with new fixtures and 4 large bedrooms including master with updated tiled bath including corner shower and pedestal sink. Ample room for storage and/or expansion in the walk up attic and full basement. All this plus newly painted exterior (2017), new HVAC system (2012), Westford's top rated schools and convenient location close to restaurants and retail.
Location
State MA
County Middlesex
Zoning RA
Direction Rt. 110 to Tadmuck Road
Rooms
Family Room Wood / Coal / Pellet Stove, Cathedral Ceiling(s), Ceiling Fan(s), Beamed Ceilings, Flooring - Laminate
Basement Full, Interior Entry, Bulkhead, Concrete, Unfinished
Primary Bedroom Level Second
Dining Room Flooring - Laminate, Chair Rail
Kitchen Flooring - Stone/Ceramic Tile, Dining Area, Pantry, Countertops - Stone/Granite/Solid, Slider, Stainless Steel Appliances, Gas Stove
Interior
Interior Features Sun Room, Internet Available - Unknown
Heating Forced Air, Natural Gas
Cooling Central Air
Flooring Tile, Carpet, Wood Laminate, Flooring - Vinyl
Fireplaces Number 1
Fireplaces Type Family Room
Appliance Range, Dishwasher, Disposal, Microwave, Refrigerator, Washer, Dryer, Gas Water Heater, Tank Water Heater, Utility Connections for Gas Range, Utility Connections for Gas Dryer, Utility Connections for Electric Dryer
Laundry First Floor, Washer Hookup
Exterior
Exterior Feature Rain Gutters
Garage Spaces 2.0
Community Features Shopping, Highway Access, Public School
Utilities Available for Gas Range, for Gas Dryer, for Electric Dryer, Washer Hookup
Waterfront false
Roof Type Shingle
Total Parking Spaces 6
Garage Yes
Building
Foundation Concrete Perimeter
Sewer Private Sewer
Water Public
Schools
Elementary Schools Nab / Abbott
Middle Schools Stony Brook
High Schools Westford Acadmy
Others
Senior Community false
Read Less
Want to know what your home might be worth? Contact us for a FREE valuation!

Our team is ready to help you sell your home for the highest possible price ASAP
Bought with Chin Liew • Keller Williams Realty






