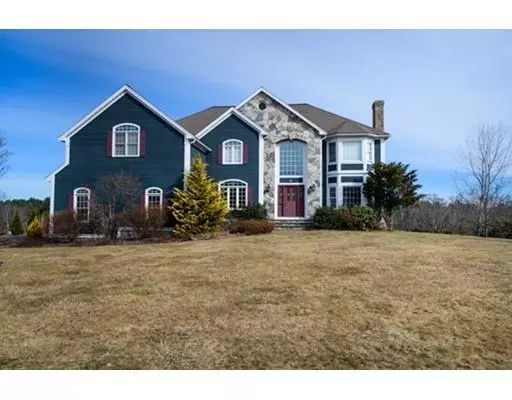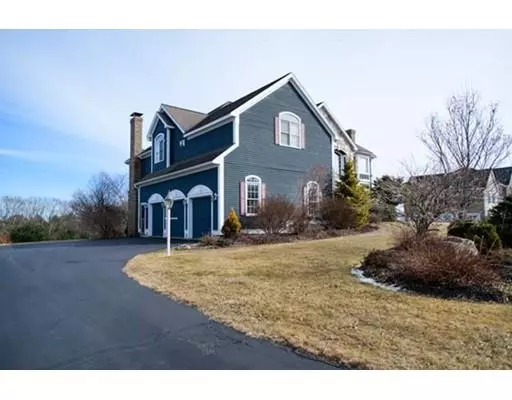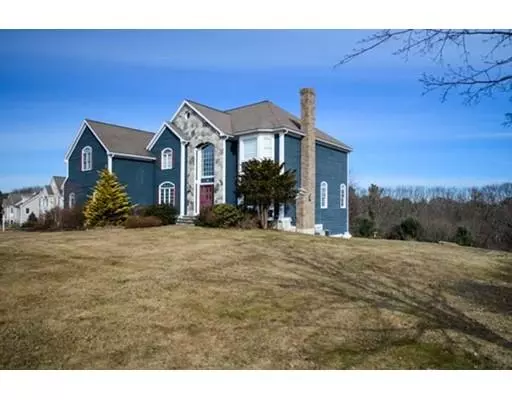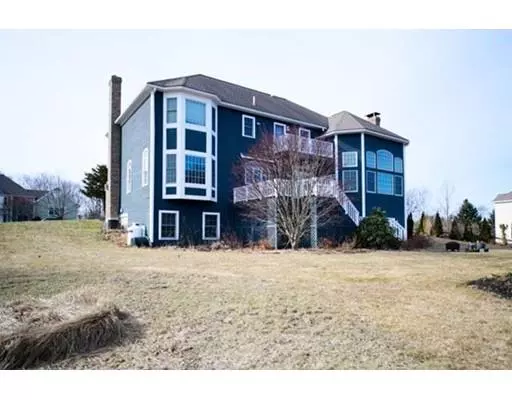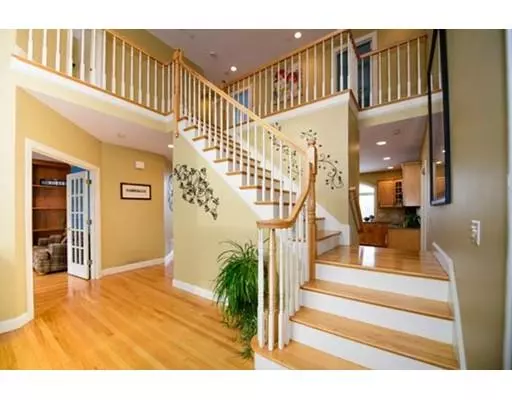$885,000
$885,000
For more information regarding the value of a property, please contact us for a free consultation.
94 Windkist Farm Road North Andover, MA 01845
5 Beds
3.5 Baths
4,066 SqFt
Key Details
Sold Price $885,000
Property Type Single Family Home
Sub Type Single Family Residence
Listing Status Sold
Purchase Type For Sale
Square Footage 4,066 sqft
Price per Sqft $217
Subdivision Windkist Farms
MLS Listing ID 72458360
Sold Date 06/14/19
Style Colonial
Bedrooms 5
Full Baths 3
Half Baths 1
HOA Y/N false
Year Built 1998
Annual Tax Amount $12,425
Tax Year 2019
Lot Size 1.410 Acres
Acres 1.41
Property Description
SENSATIONAL YET SENSIBLE WELL DESIGNED HOME OFFERS A SPACIOUS OPEN FLOOR PLAN BEAUTIFULLY SITED ON AN ACRE LOT WITH PERENIALS AND SPECTACULAR VIEWS. Enter the open foyer and note the ideal floor plan for entertaining. A formal LR with fireplace leads to Dining Room for those Holiday events. Granite center island kitchen opens to a 2 story family room with a wall of windows and stone fireplace. Private study is perfect for a home office. Upstairs are 5 bedrooms; the master with hardwood floors & a fireplace is a welcoming retreat. Plenty of room in the spacious master bath with jetted tub and separate shower. The fully finished WALK OUT basement is designed for multifunctional living space. Note the playroom with FIREPLACE, game room, sitting room, bath & bonus room. Surround sound throughout, HVAC LL (2010), new Anderson windows in back of house, plumbed and wired for future hot tub on lower deck, newer exterior paint. DON'T MISS THIS ONE, MAKE IT YOURS.
Location
State MA
County Essex
Zoning R2
Direction Boston Rd to Windkist Farm Rd OR Salem St to Jenkins to Windkist Farm Rd
Rooms
Family Room Cathedral Ceiling(s), Ceiling Fan(s), Closet/Cabinets - Custom Built, Flooring - Hardwood, Window(s) - Bay/Bow/Box, Cable Hookup, Deck - Exterior, Exterior Access, Open Floorplan, Recessed Lighting
Basement Full, Finished, Walk-Out Access
Primary Bedroom Level Second
Dining Room Flooring - Hardwood, Open Floorplan, Archway, Crown Molding
Kitchen Flooring - Hardwood, Dining Area, Balcony - Exterior, Pantry, Countertops - Stone/Granite/Solid, Kitchen Island, Country Kitchen, Deck - Exterior, Exterior Access, Recessed Lighting
Interior
Interior Features Recessed Lighting, Lighting - Pendant, Closet, Bathroom - 3/4, Play Room, Game Room, Exercise Room, Sitting Room, Study, 3/4 Bath, Central Vacuum
Heating Forced Air, Oil, Hydro Air, Fireplace(s)
Cooling Central Air
Flooring Wood, Tile, Carpet, Flooring - Wall to Wall Carpet, Flooring - Hardwood, Flooring - Stone/Ceramic Tile
Fireplaces Number 4
Fireplaces Type Family Room, Living Room, Master Bedroom
Appliance Oven, Dishwasher, Microwave, Countertop Range, Refrigerator, Vacuum System, Tank Water Heater, Utility Connections for Electric Dryer
Laundry Electric Dryer Hookup, Washer Hookup, Second Floor
Exterior
Exterior Feature Balcony, Sprinkler System, Garden
Garage Spaces 3.0
Community Features Public Transportation, Shopping, Tennis Court(s), Park, Walk/Jog Trails, Stable(s), Golf, Medical Facility, Bike Path, Conservation Area, Highway Access, House of Worship, Private School, Public School, T-Station, University
Utilities Available for Electric Dryer, Washer Hookup
Waterfront false
View Y/N Yes
View Scenic View(s)
Roof Type Shingle
Total Parking Spaces 6
Garage Yes
Building
Lot Description Cul-De-Sac, Level
Foundation Concrete Perimeter, Irregular
Sewer Private Sewer
Water Public
Schools
Elementary Schools Franklin
Middle Schools Nams
High Schools Nahs
Read Less
Want to know what your home might be worth? Contact us for a FREE valuation!

Our team is ready to help you sell your home for the highest possible price ASAP
Bought with The Joe & Cindy Team • William Raveis R.E. & Home Services


