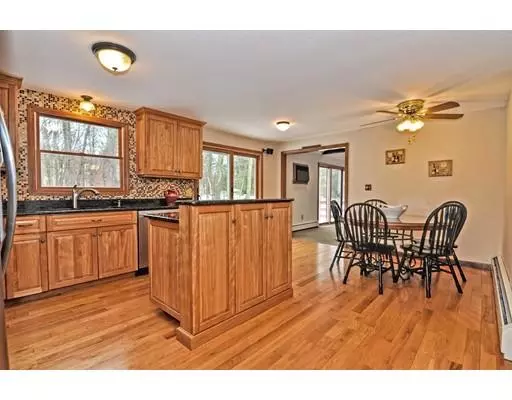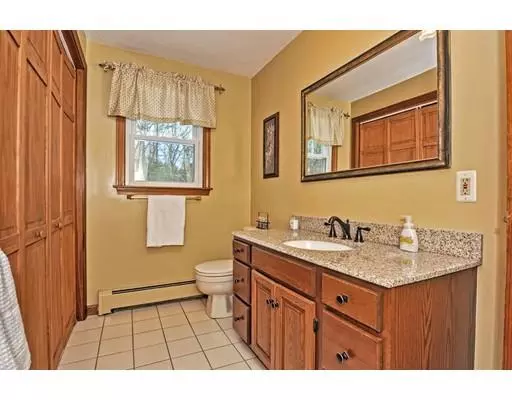$610,000
$624,900
2.4%For more information regarding the value of a property, please contact us for a free consultation.
13 Barnstable Rd Norfolk, MA 02056
4 Beds
2.5 Baths
2,916 SqFt
Key Details
Sold Price $610,000
Property Type Single Family Home
Sub Type Single Family Residence
Listing Status Sold
Purchase Type For Sale
Square Footage 2,916 sqft
Price per Sqft $209
Subdivision Cape Cod Estates
MLS Listing ID 72457724
Sold Date 04/30/19
Style Colonial
Bedrooms 4
Full Baths 2
Half Baths 1
HOA Y/N false
Year Built 1988
Annual Tax Amount $8,535
Tax Year 2018
Lot Size 0.750 Acres
Acres 0.75
Property Description
This impeccably maintained & beautiful home sits on a lovely, level, professionally landscaped lot in one of Norfolk's most popular walk to town & train neighborhoods. The open floor plan is ideal for entertaining & a comfortable every day lifestyle. The large, updated kitchen opens to an oversized, private back deck & a fantastic family room with floor to ceiling fireplace, wood beams, & sky lights. Natural sunlight flows throughout the rest of the first level rooms which feature hardwoods, french doors, & a sizable home office. The home's finished lower level is an ideal space for a theatre room, play room or game room for the kids. The Master Suite is a pretty, private space with walk in closet & ensuite bath. The 2nd level also features 3 more sizable bedrooms with great closet space. The 3rd walk up level offers great potential for further expansion. This warm, comfortable, updated, turn key home in a sought after neighborhood is waiting for you to say "This is home'.
Location
State MA
County Norfolk
Zoning R1
Direction MEDWAY TO TRURO RIGHT ON BARNSTABLE
Rooms
Family Room Skylight, Cathedral Ceiling(s), Ceiling Fan(s), Beamed Ceilings, Flooring - Hardwood, Balcony / Deck, Open Floorplan, Recessed Lighting
Basement Partial
Primary Bedroom Level Second
Dining Room Flooring - Hardwood, Open Floorplan
Kitchen Flooring - Stone/Ceramic Tile, Dining Area, Balcony / Deck, Countertops - Stone/Granite/Solid, Countertops - Upgraded, Kitchen Island, Exterior Access, Open Floorplan, Recessed Lighting, Slider, Stainless Steel Appliances
Interior
Interior Features Game Room
Heating Baseboard, Oil
Cooling Wall Unit(s)
Flooring Tile, Carpet, Hardwood, Flooring - Wall to Wall Carpet
Fireplaces Number 1
Fireplaces Type Family Room
Appliance Range, Dishwasher, Microwave, Refrigerator, Electric Water Heater, Utility Connections for Electric Range, Utility Connections for Electric Oven, Utility Connections for Electric Dryer
Laundry First Floor
Exterior
Garage Spaces 2.0
Community Features Tennis Court(s), Park, Walk/Jog Trails, Stable(s), Golf, Conservation Area, House of Worship, Public School, T-Station
Utilities Available for Electric Range, for Electric Oven, for Electric Dryer
Waterfront false
Roof Type Shingle
Total Parking Spaces 4
Garage Yes
Building
Lot Description Cleared, Level
Foundation Concrete Perimeter
Sewer Private Sewer
Water Public
Schools
Elementary Schools H. Olive Day
Middle Schools King Philip
High Schools King Philp
Read Less
Want to know what your home might be worth? Contact us for a FREE valuation!

Our team is ready to help you sell your home for the highest possible price ASAP
Bought with Festa Foley Team • Compass






