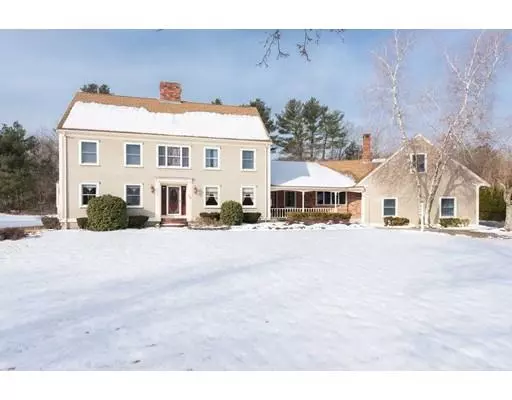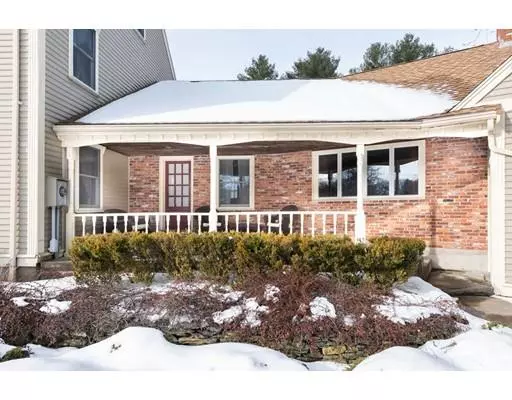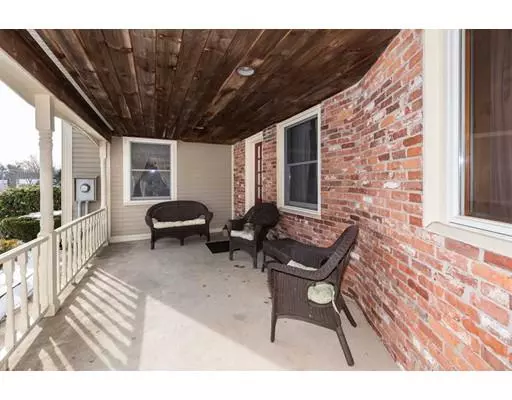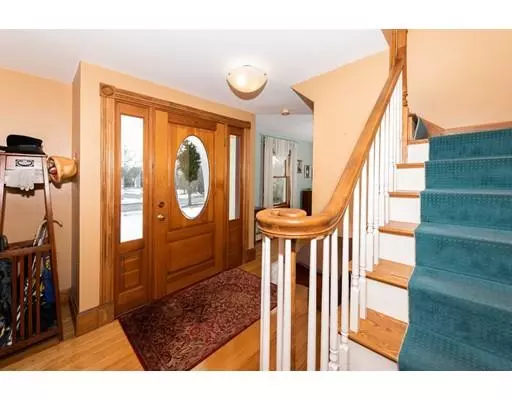$586,600
$619,900
5.4%For more information regarding the value of a property, please contact us for a free consultation.
10 Fieldstone Terrace West Bridgewater, MA 02379
4 Beds
2 Baths
4,200 SqFt
Key Details
Sold Price $586,600
Property Type Single Family Home
Sub Type Single Family Residence
Listing Status Sold
Purchase Type For Sale
Square Footage 4,200 sqft
Price per Sqft $139
MLS Listing ID 72456838
Sold Date 07/29/19
Style Colonial
Bedrooms 4
Full Baths 2
HOA Y/N false
Year Built 1987
Annual Tax Amount $8,379
Tax Year 2018
Lot Size 1.060 Acres
Acres 1.06
Property Description
This head turning 4-bed Colonial was built for entertaining! Welcome your guests w/the brick porch perfect for seasonal décor. Entry way leads into the fireplaced LR w/lrg bay window boasting plenty of natural light. Lrg eat-in Kitchen has center island, granite countertops, & recessed lighting w/large window overlooking the backyard. FR is a great place for entertaining friends & family w/the cathedral ceiling, brick accent wall w/ built-in shelving, fireplace, & skylights! 1st flr laundry room. 2nd flr boasts 4 ample sized beds & full bath. 3rd flr has a quiet home office & bonus room. Finished basement features exercise rm, playroom & wood stove! Hardwood flrs throughout, French doors, central vac, walk up attic. Settled on just over an acre you’ll spend all Summer long in your backyard oasis w/ inground HEATED pool, cabana, deck, & fenced yard! Just minutes to restaurants, library, schools, & more!
Location
State MA
County Plymouth
Zoning RES
Direction Route 106 to Spring or North Main to Harvestwood to Fieldstone Terrace
Rooms
Family Room Flooring - Hardwood
Basement Full, Finished, Walk-Out Access, Interior Entry, Concrete
Primary Bedroom Level Second
Dining Room Flooring - Hardwood, French Doors
Kitchen Flooring - Hardwood, Dining Area, Countertops - Stone/Granite/Solid, Kitchen Island, Recessed Lighting
Interior
Interior Features Ceiling Fan(s), Closet - Walk-in, Home Office, Bonus Room, Game Room, Exercise Room, Office, Central Vacuum
Heating Baseboard, Oil
Cooling None
Flooring Wood, Tile, Carpet, Flooring - Wall to Wall Carpet
Fireplaces Number 3
Fireplaces Type Family Room, Living Room, Wood / Coal / Pellet Stove
Appliance Range, Dishwasher, Refrigerator, Oil Water Heater, Utility Connections for Electric Range
Laundry Flooring - Stone/Ceramic Tile, First Floor
Exterior
Exterior Feature Rain Gutters, Sprinkler System
Garage Spaces 2.0
Fence Fenced
Pool In Ground
Community Features Public Transportation, Shopping, Park, Walk/Jog Trails, Medical Facility, Conservation Area, Highway Access, Public School
Utilities Available for Electric Range
Waterfront false
Roof Type Shingle
Total Parking Spaces 6
Garage Yes
Private Pool true
Building
Lot Description Level
Foundation Concrete Perimeter
Sewer Private Sewer
Water Public
Schools
Elementary Schools Rose Macdonald
Middle Schools Howard
High Schools Wb M/S Hi
Others
Senior Community false
Acceptable Financing Contract
Listing Terms Contract
Read Less
Want to know what your home might be worth? Contact us for a FREE valuation!

Our team is ready to help you sell your home for the highest possible price ASAP
Bought with Luis Martins Realty Team • RE/MAX Synergy






