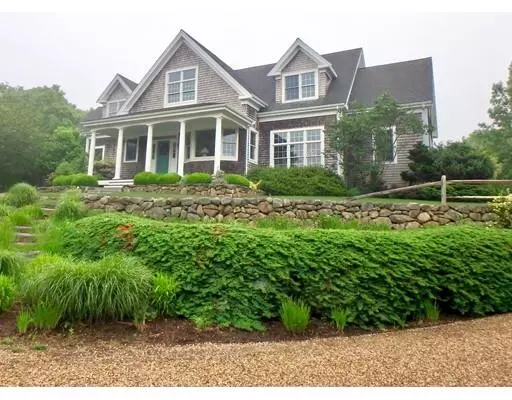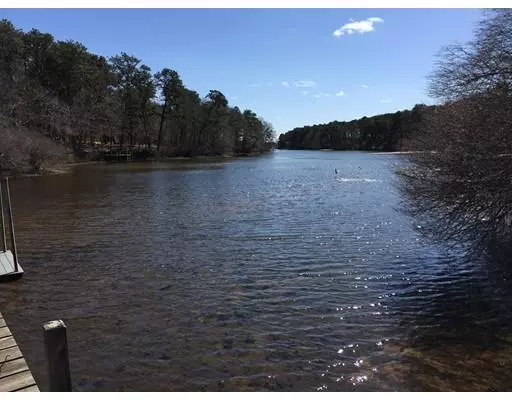$1,590,000
$1,650,000
3.6%For more information regarding the value of a property, please contact us for a free consultation.
62 Pond Rd West Tisbury, MA 02575
3 Beds
3.5 Baths
4,364 SqFt
Key Details
Sold Price $1,590,000
Property Type Single Family Home
Sub Type Single Family Residence
Listing Status Sold
Purchase Type For Sale
Square Footage 4,364 sqft
Price per Sqft $364
MLS Listing ID 72439991
Sold Date 08/09/19
Style Colonial, Cape
Bedrooms 3
Full Baths 3
Half Baths 1
Year Built 1999
Annual Tax Amount $9,923
Tax Year 2017
Lot Size 2.780 Acres
Acres 2.78
Property Description
This custom home is beautifully designed and built for today's living. The main house has a spacious and casual floor plan that offers a design perfect for large families, entertaining and summer guests. Features include a grand living room with cathedral ceiling, granite fireplace, custom built in cabinets and french doors that lead to a covered porch and deck. The fully equipped chef's kitchen has a center island, corian counters, a sun-filled breakfast room and separate laundry/mudroom. The front parlor and formal dining room offer added living for special occasions and entertaining. The first floor master suite has it's own private outdoor patio, an office area, a full bath with soaking tub and shower. The second floor includes 2 spacious bedrooms that share a full bath and a generous family room. Beautiful wood floors, many nice details throughout. The detached garage is finished with a 2nd floor bedroom/studio, kitchenette, heat, a/c and full bath. The grounds are beautifully lan
Location
State MA
County Dukes
Zoning RU
Direction WT/Edg. Road from airport to 1st entrance to Deep Bottom. after first stop sign, 2nd on left
Rooms
Basement Full, Bulkhead, Concrete, Slab, Unfinished
Interior
Interior Features Central Vacuum, Wired for Sound
Heating Forced Air, Oil
Cooling Central Air
Flooring Wood, Tile, Carpet, Hardwood
Fireplaces Number 1
Appliance Range, Dishwasher, Refrigerator, Washer, Dryer, Water Treatment, Oil Water Heater, Plumbed For Ice Maker, Utility Connections for Gas Range, Utility Connections for Electric Oven, Utility Connections for Gas Dryer
Laundry Washer Hookup
Exterior
Exterior Feature Professional Landscaping, Sprinkler System, Decorative Lighting, Garden, Stone Wall
Garage Spaces 2.0
Utilities Available for Gas Range, for Electric Oven, for Gas Dryer, Washer Hookup, Icemaker Connection
Waterfront Description Beach Front, Harbor, Ocean, Sound, 1 to 2 Mile To Beach, Beach Ownership(Public)
View Y/N Yes
View Scenic View(s)
Total Parking Spaces 6
Garage Yes
Building
Lot Description Wooded, Cleared, Gentle Sloping, Level
Foundation Concrete Perimeter, Irregular
Sewer Inspection Required for Sale, Private Sewer
Water Private
Read Less
Want to know what your home might be worth? Contact us for a FREE valuation!

Our team is ready to help you sell your home for the highest possible price ASAP
Bought with Brenda Galligan • Karen M. Overtoom R.E.






