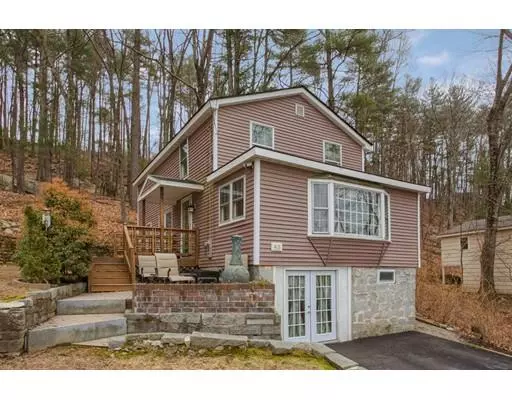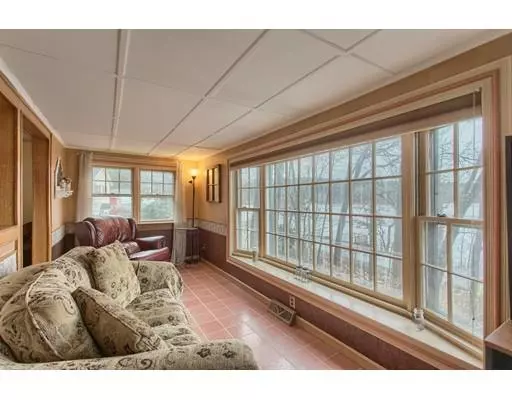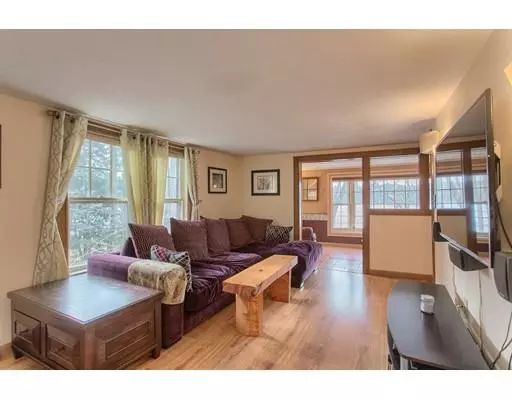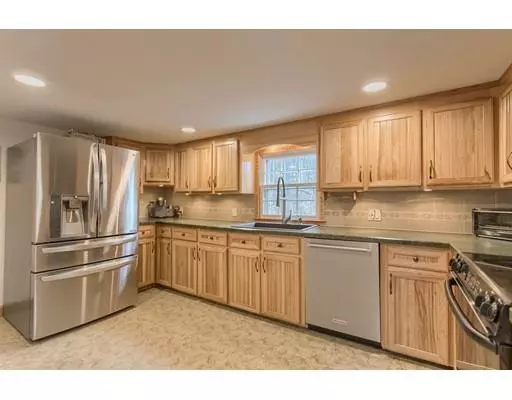$395,000
$399,900
1.2%For more information regarding the value of a property, please contact us for a free consultation.
43 Keyes Road Westford, MA 01886
3 Beds
1.5 Baths
1,360 SqFt
Key Details
Sold Price $395,000
Property Type Single Family Home
Sub Type Single Family Residence
Listing Status Sold
Purchase Type For Sale
Square Footage 1,360 sqft
Price per Sqft $290
MLS Listing ID 72439936
Sold Date 07/31/19
Style Colonial
Bedrooms 3
Full Baths 1
Half Baths 1
HOA Y/N false
Year Built 1935
Annual Tax Amount $5,287
Tax Year 2019
Lot Size 0.560 Acres
Acres 0.56
Property Description
Beautifully updated home on Keyes Pond! Enjoy breathtaking lake views with your morning coffee from the brick patio or large deck, and stunning sunsets while cozying up on those warmer winter evenings around the wood-burning chimenea. This quaint home, sited on a lovely ½-acre lot within conservation land, combines peaceful natural surroundings with a convenient location close to schools, shopping, and amenities. The first floor offers a spacious tiled sitting room with large windows providing magnificent water views, opening up into a cozy family room with lots of natural light and a large updated kitchen with new stainless steel appliances and lighting. A private dining room and half bath complete the first floor. Plenty of space upstairs with three generously sized bedrooms with ample closet space, an updated full bath, and tranquil lake views. All this plus award winning Westford schools!
Location
State MA
County Middlesex
Zoning RA
Direction Groton Road (Rte 40) to Keyes
Rooms
Family Room Flooring - Laminate, Cable Hookup
Basement Full, Sump Pump, Concrete, Unfinished
Primary Bedroom Level Second
Dining Room Flooring - Vinyl
Kitchen Flooring - Vinyl, Cabinets - Upgraded, Lighting - Overhead
Interior
Interior Features Entrance Foyer, Sitting Room
Heating Forced Air, Oil
Cooling Window Unit(s), 3 or More
Flooring Tile, Vinyl, Wood Laminate, Flooring - Stone/Ceramic Tile
Appliance Range, Dishwasher, Microwave, Wine Refrigerator, Tank Water Heater, Utility Connections for Electric Range, Utility Connections for Electric Oven, Utility Connections for Electric Dryer
Laundry First Floor, Washer Hookup
Exterior
Exterior Feature Storage, Stone Wall
Community Features Walk/Jog Trails, Conservation Area, Public School
Utilities Available for Electric Range, for Electric Oven, for Electric Dryer, Washer Hookup
Waterfront true
Waterfront Description Waterfront, Pond, Access
View Y/N Yes
View Scenic View(s)
Roof Type Shingle
Total Parking Spaces 6
Garage No
Building
Foundation Stone
Sewer Private Sewer
Water Private
Schools
Elementary Schools Miller/Day
Middle Schools Stony Brook
High Schools Academy
Others
Senior Community false
Acceptable Financing Contract
Listing Terms Contract
Read Less
Want to know what your home might be worth? Contact us for a FREE valuation!

Our team is ready to help you sell your home for the highest possible price ASAP
Bought with Sara McNeal • Keller Williams Realty






