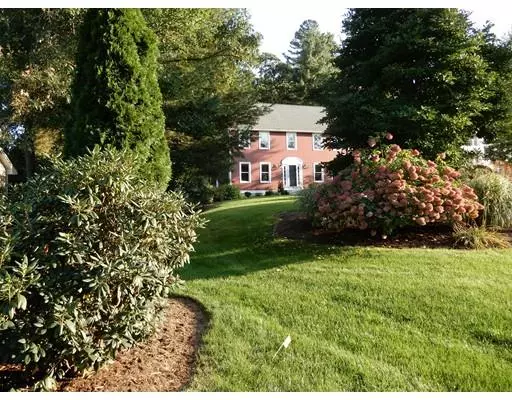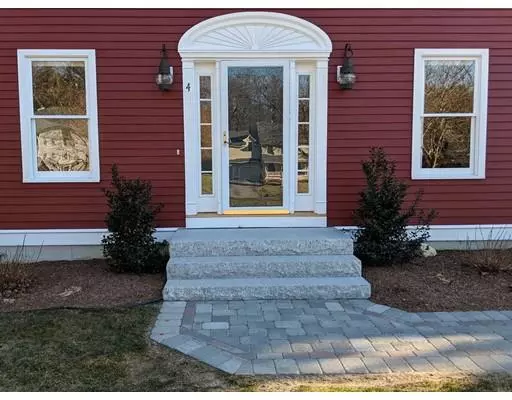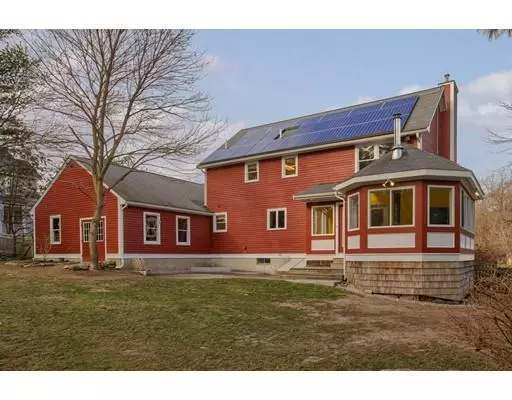$665,000
$679,000
2.1%For more information regarding the value of a property, please contact us for a free consultation.
4 Joyce Circle Westford, MA 01886
4 Beds
2.5 Baths
2,396 SqFt
Key Details
Sold Price $665,000
Property Type Single Family Home
Sub Type Single Family Residence
Listing Status Sold
Purchase Type For Sale
Square Footage 2,396 sqft
Price per Sqft $277
MLS Listing ID 72438480
Sold Date 03/22/19
Style Colonial
Bedrooms 4
Full Baths 2
Half Baths 1
HOA Fees $9/ann
HOA Y/N true
Year Built 1997
Annual Tax Amount $10,039
Tax Year 2018
Lot Size 0.470 Acres
Acres 0.47
Property Description
Great opportunity to be part of this very popular Westford neighborhood in this beautifully maintained and updated home. Renovated kitchen with Quartz counters, SS gas appliances that shares open floor plan with fire-placed family room, and large sun-drenched fully insulated 3-season porch featuring cathedral ceiling with 4 skylights, wood stove, and slate flooring ~ an ideal place for a peaceful retreat. All bathrooms updated with quartz counters, new sinks and faucets. Dining room has custom built-in hutch, and Mahogany border in hardwood flooring. Two zones gas heating and cooling as well as finished lower level. Private retreat in fully-fenced flat backyard with new brick patio. 4-car heated garage with loft, used for workshop, vehicle storage or children’s play during those cold winter days. Town water and whole yard irrigation. Play & visit in shared neighborhood space. Centrally located to all schools, community gardens, town center and route 495. OFFERS DUE Monday 1/14 @ 4:00pm
Location
State MA
County Middlesex
Zoning RA
Direction Boston Rd to Main St to Graniteville Rd., Rt on Cold Spring, left on Hyacinth, left on Joyce Circle
Rooms
Family Room Flooring - Wall to Wall Carpet
Basement Full, Partially Finished, Interior Entry, Bulkhead, Concrete
Primary Bedroom Level Second
Dining Room Closet/Cabinets - Custom Built, Flooring - Hardwood, French Doors, Chair Rail, Recessed Lighting, Crown Molding
Kitchen Skylight, Dining Area, Countertops - Stone/Granite/Solid, Breakfast Bar / Nook, Open Floorplan, Stainless Steel Appliances, Gas Stove, Peninsula
Interior
Interior Features Cathedral Ceiling(s), Sun Room, Internet Available - Broadband
Heating Central, Forced Air, Natural Gas, Active Solar
Cooling Central Air
Flooring Wood, Vinyl, Carpet, Concrete, Hardwood, Flooring - Stone/Ceramic Tile
Fireplaces Number 2
Fireplaces Type Living Room
Appliance Range, Dishwasher, Microwave, Refrigerator, Washer, Dryer, Washer/Dryer, Gas Water Heater, Tank Water Heater, Plumbed For Ice Maker, Utility Connections for Gas Range, Utility Connections for Gas Oven, Utility Connections for Electric Dryer
Laundry Dryer Hookup - Dual, Washer Hookup, First Floor
Exterior
Exterior Feature Rain Gutters, Storage, Professional Landscaping, Sprinkler System, Decorative Lighting
Garage Spaces 4.0
Fence Fenced
Community Features Public Transportation, Shopping, Walk/Jog Trails, Golf, Medical Facility, Bike Path, Conservation Area, Highway Access, House of Worship, Private School, Public School, University
Utilities Available for Gas Range, for Gas Oven, for Electric Dryer, Washer Hookup, Icemaker Connection
Waterfront false
Roof Type Shingle
Total Parking Spaces 6
Garage Yes
Building
Lot Description Cul-De-Sac
Foundation Concrete Perimeter
Sewer Private Sewer
Water Public
Schools
Elementary Schools Abbott
Middle Schools Stonybrook
High Schools Wsfrd Academy
Others
Senior Community false
Read Less
Want to know what your home might be worth? Contact us for a FREE valuation!

Our team is ready to help you sell your home for the highest possible price ASAP
Bought with St. Martin Team • LAER Realty Partners






