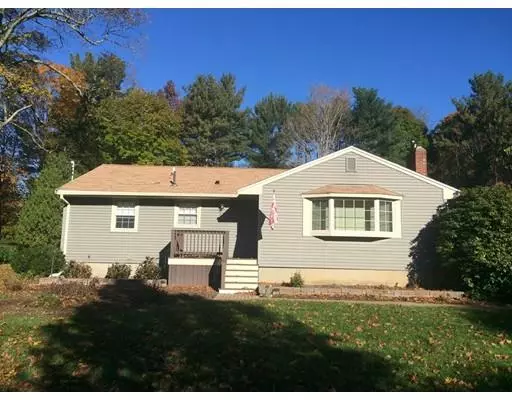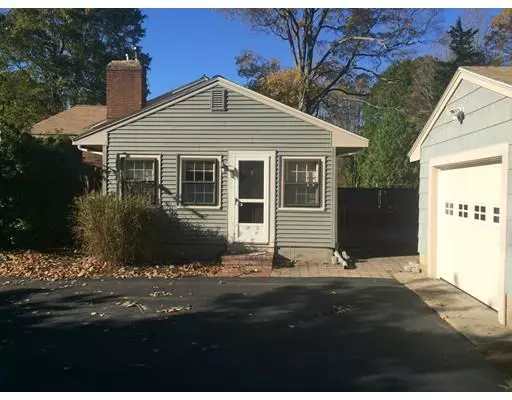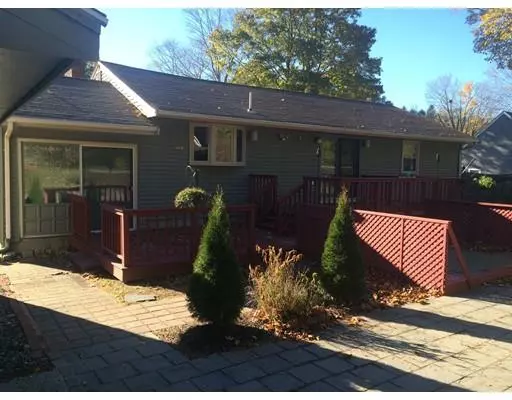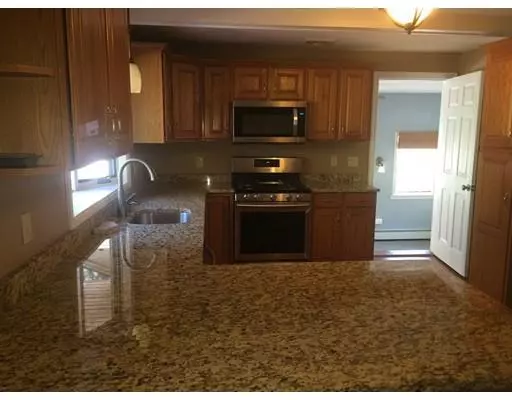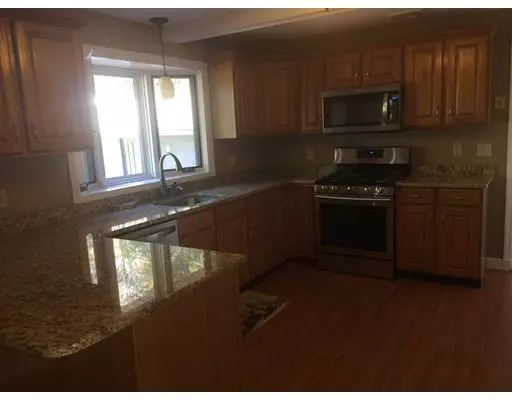$375,000
$389,900
3.8%For more information regarding the value of a property, please contact us for a free consultation.
31 Prospect Street West Bridgewater, MA 02379
2 Beds
1.5 Baths
1,356 SqFt
Key Details
Sold Price $375,000
Property Type Single Family Home
Sub Type Single Family Residence
Listing Status Sold
Purchase Type For Sale
Square Footage 1,356 sqft
Price per Sqft $276
MLS Listing ID 72421482
Sold Date 01/31/19
Style Ranch
Bedrooms 2
Full Baths 1
Half Baths 1
HOA Y/N false
Year Built 1957
Annual Tax Amount $5,275
Tax Year 2018
Lot Size 1.040 Acres
Acres 1.04
Property Description
Located minutes from Route 24. This is the perfect starter home for the first time buyer or couple looking to down size. Don't be deceived - This house has plenty of living space inside and out with an Oversized living room catches the morning sun next to a modern kitchen with plenty of cabinet and counter space as well as all new appliances, dining area leading to an inviting deck and stone patio overlooking a spacious private back yard which includes 2 Sheds and One Garage. There are 2 Bedrooms on the first level along with a formal dining room. The nicely finished lower level bonus rooms will add all the room you'll need. All tastefully updated, Move-In Ready and Located in a Nice West Bridgewater Neighborhood!
Location
State MA
County Plymouth
Zoning R
Direction Route 24 to Exit 16A (Rte 106) to 31 Prospect St. (GPS /Mapquest)
Rooms
Basement Full, Partially Finished, Bulkhead, Concrete
Primary Bedroom Level First
Kitchen Countertops - Stone/Granite/Solid, Stainless Steel Appliances
Interior
Interior Features Bathroom - 3/4, Bathroom - With Shower Stall, Ceiling - Cathedral, Ceiling Fan(s), Bonus Room, Bathroom, Sun Room, Wired for Sound
Heating Baseboard, Natural Gas, Fireplace(s)
Cooling Central Air
Flooring Tile, Laminate
Fireplaces Number 2
Fireplaces Type Living Room
Appliance Range, Dishwasher, Disposal, Microwave, Refrigerator, Gas Water Heater, Plumbed For Ice Maker, Utility Connections for Gas Range, Utility Connections for Electric Range, Utility Connections for Gas Oven, Utility Connections for Electric Dryer
Laundry In Basement, Washer Hookup
Exterior
Exterior Feature Storage
Garage Spaces 1.0
Community Features Shopping, Highway Access
Utilities Available for Gas Range, for Electric Range, for Gas Oven, for Electric Dryer, Washer Hookup, Icemaker Connection
Waterfront false
Roof Type Shingle
Total Parking Spaces 3
Garage Yes
Building
Lot Description Level
Foundation Concrete Perimeter
Sewer Private Sewer
Water Public
Others
Senior Community false
Acceptable Financing Contract
Listing Terms Contract
Read Less
Want to know what your home might be worth? Contact us for a FREE valuation!

Our team is ready to help you sell your home for the highest possible price ASAP
Bought with Jill Cohen • Redfin Corp.


