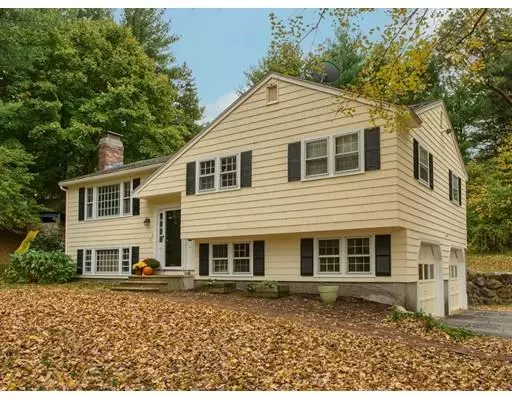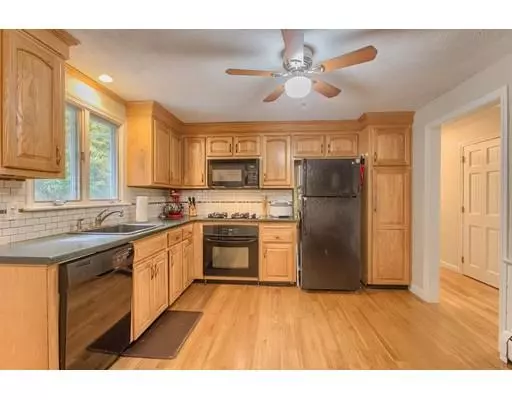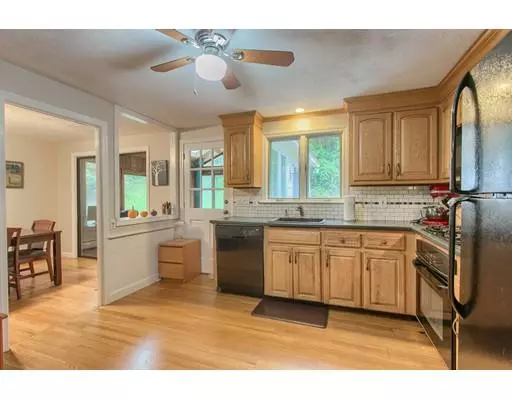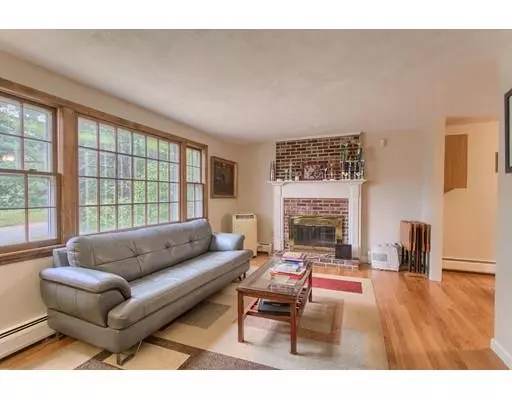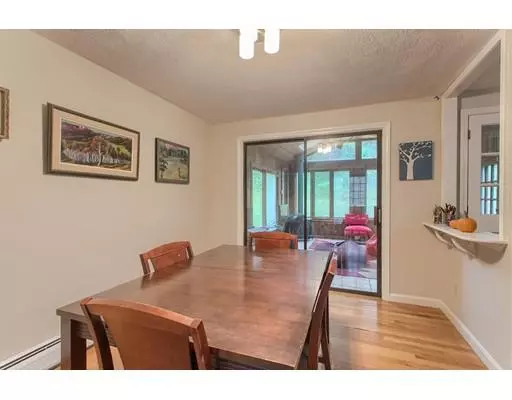$450,000
$465,000
3.2%For more information regarding the value of a property, please contact us for a free consultation.
10 Cherry Lane Westford, MA 01886
3 Beds
2 Baths
1,962 SqFt
Key Details
Sold Price $450,000
Property Type Single Family Home
Sub Type Single Family Residence
Listing Status Sold
Purchase Type For Sale
Square Footage 1,962 sqft
Price per Sqft $229
MLS Listing ID 72414949
Sold Date 01/29/19
Bedrooms 3
Full Baths 2
Year Built 1977
Annual Tax Amount $6,718
Tax Year 2018
Lot Size 0.920 Acres
Acres 0.92
Property Description
Set on almost an acre in a desirable residential neighborhood this 3 bedroom, 2 full bath, 1 car garage home offers plenty of room inside and out. The first floor has hardwood in most rooms, living room with fireplace and kitchen with newer appliances and decorative tile backsplash. Sliders from dining room lead to bright sunroom with cathedral ceilings and skylights. The lower level features a large family room, with second fireplace, plus full bath, laundry and storage area. Many of the big ticket items have been done – new water heater (2018), exterior painting (2018), interior painting (2017) and new well tank and pump (2014). Great location close to Westford's top rated schools, hiking trails, and sports fields.
Location
State MA
County Middlesex
Zoning RA
Direction Depot Road to Cherry Lane
Rooms
Family Room Closet, Window(s) - Picture
Primary Bedroom Level First
Dining Room Flooring - Hardwood, Slider
Kitchen Ceiling Fan(s), Flooring - Hardwood, Gas Stove
Interior
Interior Features Cathedral Ceiling(s), Sun Room
Heating Baseboard, Natural Gas
Cooling None
Flooring Tile, Hardwood, Flooring - Stone/Ceramic Tile
Fireplaces Number 2
Fireplaces Type Family Room, Living Room, Wood / Coal / Pellet Stove
Appliance Oven, Dishwasher, Microwave, Countertop Range, Refrigerator, Gas Water Heater, Tank Water Heater, Utility Connections for Gas Range
Laundry In Basement, Washer Hookup
Exterior
Exterior Feature Rain Gutters
Garage Spaces 1.0
Community Features Walk/Jog Trails, Conservation Area
Utilities Available for Gas Range, Washer Hookup
Waterfront false
Roof Type Shingle
Total Parking Spaces 4
Garage Yes
Building
Lot Description Cul-De-Sac
Foundation Concrete Perimeter
Sewer Private Sewer
Water Private
Schools
Elementary Schools Miller/Day
Middle Schools Stony Brook
High Schools Academy
Others
Senior Community false
Read Less
Want to know what your home might be worth? Contact us for a FREE valuation!

Our team is ready to help you sell your home for the highest possible price ASAP
Bought with Alysha Glazier • Keller Williams Realty-Merrimack


