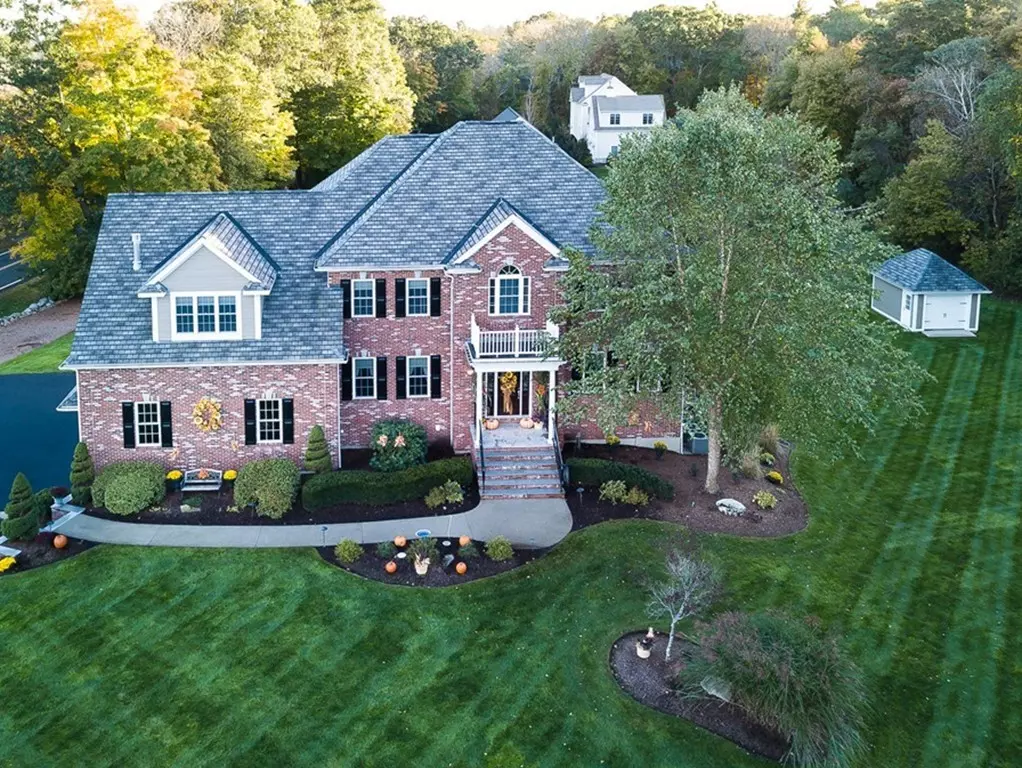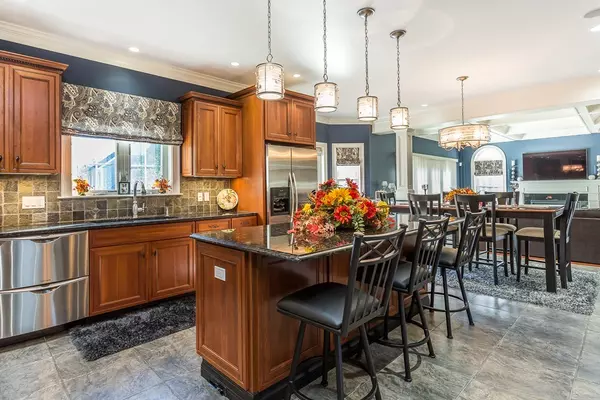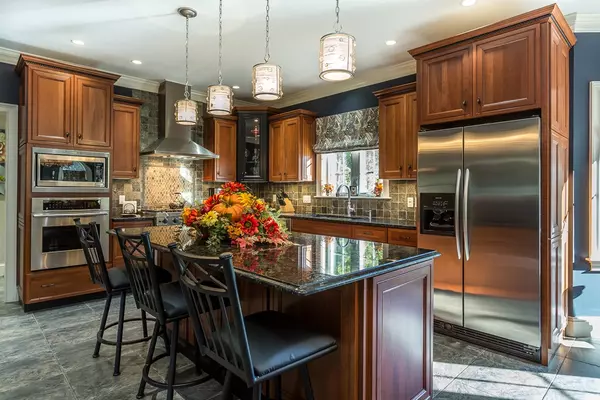$765,000
$789,900
3.2%For more information regarding the value of a property, please contact us for a free consultation.
381 S Elm St West Bridgewater, MA 02379
4 Beds
4.5 Baths
3,934 SqFt
Key Details
Sold Price $765,000
Property Type Single Family Home
Sub Type Single Family Residence
Listing Status Sold
Purchase Type For Sale
Square Footage 3,934 sqft
Price per Sqft $194
MLS Listing ID 72413565
Sold Date 12/10/18
Style Colonial
Bedrooms 4
Full Baths 4
Half Baths 1
Year Built 2006
Annual Tax Amount $11,459
Tax Year 2018
Lot Size 0.890 Acres
Acres 0.89
Property Description
Spectacular custom brick front colonial with 3 car heated garage (9' doors), 4 bedrooms, 3.5 baths/ Gourmet kitchen with Viking stove, Thermador wall oven, granite, under-cabinet lighting, tile backsplash, large island and dinette (seats 8+), open to beautiful family room with built-in cabinetry/wine and beverage frig, gas fireplace and coffered ceiling. The master suite is breathtaking with cathedral ceiling, corner gas fireplace, sitting area, 2 walk-ins and dream bathroom. Lower level with full windows, gorgeous kitchen, private designer bath and patio, large family room and walk-in closet in guest room. Sonos sound system throughout, mudroom with bench/cubbies, hydro-air natural gas heating, central air, 12 zones irrigation, generator hook-up, central vac, alarm, Brazilian Cherry floors, room for pool, composite decking, patios, 14x20 shed, designer colors/decor/woodworking throughout.
Location
State MA
County Plymouth
Zoning res
Direction Rte. 106 to Pleasant and left on Lincoln to S. Elm.
Rooms
Family Room Coffered Ceiling(s), Flooring - Wall to Wall Carpet, Wet Bar, Deck - Exterior, Exterior Access, Open Floorplan, Recessed Lighting, Slider
Basement Finished, Walk-Out Access, Interior Entry, Garage Access
Primary Bedroom Level Second
Dining Room Flooring - Hardwood, Wainscoting
Kitchen Flooring - Stone/Ceramic Tile, Dining Area, Pantry, Countertops - Stone/Granite/Solid, Kitchen Island, Cabinets - Upgraded, Open Floorplan, Recessed Lighting, Stainless Steel Appliances, Pot Filler Faucet, Wine Chiller, Gas Stove
Interior
Interior Features Ceiling Fan(s), Dining Area, Countertops - Stone/Granite/Solid, Kitchen Island, Open Floorplan, Recessed Lighting, Slider, Peninsula, Bathroom - Full, Bathroom - Tiled With Shower Stall, Closet - Linen, Bathroom - With Tub & Shower, Open Floor Plan, Closet - Walk-in, Kitchen, Bathroom, Play Room, Study, Central Vacuum, Wet Bar
Heating Forced Air, Natural Gas
Cooling Central Air
Flooring Flooring - Stone/Ceramic Tile, Flooring - Wall to Wall Carpet, Flooring - Hardwood
Fireplaces Number 2
Fireplaces Type Family Room, Master Bedroom
Appliance Range, Oven, Dishwasher, Microwave, Refrigerator, Washer, Dryer, Wine Refrigerator, Range Hood, Gas Water Heater, Plumbed For Ice Maker, Utility Connections for Gas Range
Laundry Flooring - Stone/Ceramic Tile, Second Floor, Washer Hookup
Exterior
Exterior Feature Rain Gutters, Storage, Professional Landscaping, Sprinkler System, Decorative Lighting
Garage Spaces 3.0
Utilities Available for Gas Range, Washer Hookup, Icemaker Connection
Waterfront false
Roof Type Shingle
Total Parking Spaces 6
Garage Yes
Building
Lot Description Wooded, Level
Foundation Concrete Perimeter
Sewer Private Sewer
Water Public
Read Less
Want to know what your home might be worth? Contact us for a FREE valuation!

Our team is ready to help you sell your home for the highest possible price ASAP
Bought with Bernadin Simeus • K + R Realty






