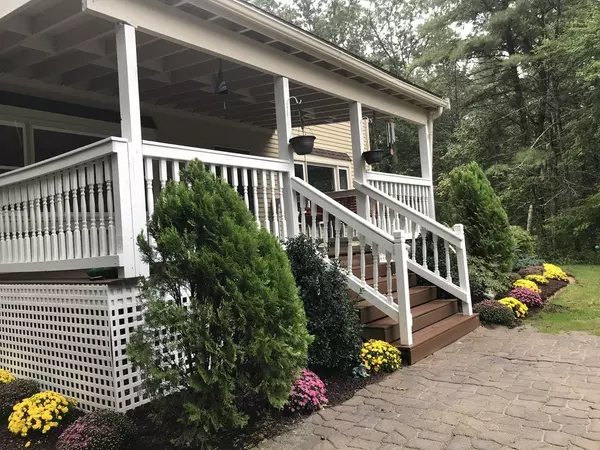$487,000
$479,900
1.5%For more information regarding the value of a property, please contact us for a free consultation.
2 Shadow Brook Lane Easton, MA 02375
3 Beds
2 Baths
1,778 SqFt
Key Details
Sold Price $487,000
Property Type Single Family Home
Sub Type Single Family Residence
Listing Status Sold
Purchase Type For Sale
Square Footage 1,778 sqft
Price per Sqft $273
MLS Listing ID 72404619
Sold Date 11/15/18
Style Cape
Bedrooms 3
Full Baths 2
Year Built 1990
Annual Tax Amount $6,892
Tax Year 2018
Lot Size 2.580 Acres
Acres 2.58
Property Description
If you want a real treat, this home is for you. Situated on over 2.5 acres of land at the end of a culdesac, this home offers plenty of privacy. Enjoy a relaxing swing on the front porch, entertaining on the back deck or roasting marshmallows in the fire pit on the patio. Once inside, you will be pleasantly surprised with the open floor plan. The kitchen is a dazzler with floor tiles that look like wood throughout the kitchen and dining room, stainless appliances, granite counters, tile back splash and soft grey painted cabinets. If gas cooking is a priority for you, this home has a gas stove fueled by propane. Off of the kitchen is a newly renovated bathroom with tiled stall shower and laundry. There is hard wood in the living room along with a cozy pellet stove. Up to the second floor and you will find brand new carpeting in all three spacious bedrooms along with a tiled full bath. Like to exercise? There is a room in the basement perfect for your equipment. Call today!
Location
State MA
County Bristol
Zoning R
Direction Black Brook Road to Kilsyth Road to Shadow Brook Lane
Rooms
Basement Full, Interior Entry, Sump Pump
Primary Bedroom Level Second
Dining Room Ceiling Fan(s), Flooring - Stone/Ceramic Tile
Kitchen Ceiling Fan(s), Flooring - Stone/Ceramic Tile, Countertops - Stone/Granite/Solid, Deck - Exterior, Recessed Lighting, Stainless Steel Appliances, Wine Chiller, Gas Stove
Interior
Interior Features Exercise Room
Heating Forced Air, Oil
Cooling Window Unit(s)
Flooring Wood, Tile, Carpet
Fireplaces Number 1
Appliance Range, Dishwasher, Microwave, Refrigerator, Washer, Dryer, Electric Water Heater, Utility Connections for Gas Range
Laundry Bathroom - Full, First Floor
Exterior
Exterior Feature Rain Gutters, Storage
Community Features Shopping, Pool, Walk/Jog Trails, Golf, Highway Access, House of Worship, Public School, University
Utilities Available for Gas Range
Waterfront false
View Y/N Yes
View Scenic View(s)
Roof Type Shingle
Total Parking Spaces 3
Garage No
Building
Lot Description Wooded
Foundation Concrete Perimeter
Sewer Private Sewer
Water Public
Read Less
Want to know what your home might be worth? Contact us for a FREE valuation!

Our team is ready to help you sell your home for the highest possible price ASAP
Bought with Cheryle Cantin • Conway - Mansfield






