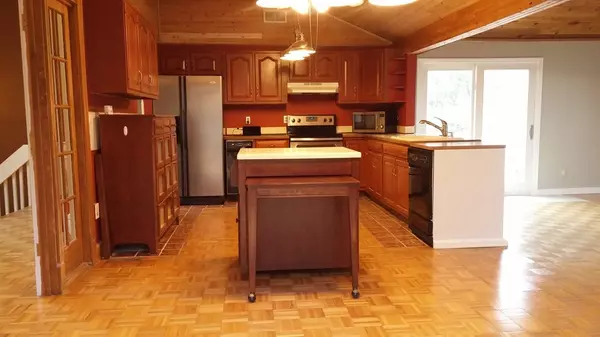$395,000
$419,800
5.9%For more information regarding the value of a property, please contact us for a free consultation.
14 Porter Street Easton, MA 02375
4 Beds
2.5 Baths
3,060 SqFt
Key Details
Sold Price $395,000
Property Type Single Family Home
Sub Type Single Family Residence
Listing Status Sold
Purchase Type For Sale
Square Footage 3,060 sqft
Price per Sqft $129
Subdivision Split Rock Estates
MLS Listing ID 72373690
Sold Date 10/02/18
Style Raised Ranch
Bedrooms 4
Full Baths 2
Half Baths 1
HOA Y/N false
Year Built 1974
Annual Tax Amount $6,080
Tax Year 2018
Lot Size 0.690 Acres
Acres 0.69
Property Description
* $10,000 CREDIT FOR COSMETIC UPGRADES * Wonderful CUL-DE-SAC location, close to Easton Center, school and shopping. The OPEN CONCEPT entertaining space is ideal for entertaining. Beautiful bead board CATHEDRAL CEILINGS and cherry cabinetry in the kitchen & dining rooms offer character & that 'homey' and inviting feel. The large MAINTENANCE FREE DECK off of the dining room overlooks the back yard for summer nights spent outside.The main floor is rounded off with 3 generous sized bedrooms, 1 w/ en suite bath. Lower level offers bedroom/sitting room/ full bath w/ WALK IN SHOWER, a great option for teenager/boomerang kid or other family member. NEW 4 BEDROOM SEPTIC INSTALLED JAN 2018, over sized SHED W/ ELECTRICITY and unfinished STUDIO SPACE w/ exterior access - for home office or gym, a blank canvas waiting for your touch. School bus pick up or walk to Center school. Major systems well maintained and/or updated during ownership. A little TLC will go a long way here! Bring your offer
Location
State MA
County Bristol
Area South Easton
Zoning RES
Direction 123 to Porter Street
Rooms
Family Room Closet, Flooring - Laminate, Cable Hookup, Wainscoting
Basement Full, Partially Finished
Primary Bedroom Level First
Dining Room Skylight, Cathedral Ceiling(s), Beamed Ceilings, Flooring - Hardwood, Deck - Exterior, Open Floorplan, Slider
Kitchen Cathedral Ceiling(s), Ceiling Fan(s), Flooring - Hardwood, Flooring - Stone/Ceramic Tile, Kitchen Island, Open Floorplan
Interior
Interior Features Ceiling - Cathedral, Sun Room, Foyer, Home Office, Home Office-Separate Entry
Heating Forced Air, Oil
Cooling Central Air
Flooring Wood, Tile, Laminate, Flooring - Hardwood, Flooring - Stone/Ceramic Tile
Appliance Range, Dishwasher, Microwave, Refrigerator, Range Hood, Electric Water Heater, Utility Connections for Electric Range, Utility Connections for Electric Dryer
Laundry In Basement, Washer Hookup
Exterior
Exterior Feature Storage
Garage Spaces 1.0
Fence Fenced
Community Features Park, Walk/Jog Trails, Conservation Area, Public School
Utilities Available for Electric Range, for Electric Dryer, Washer Hookup
Waterfront false
Roof Type Asphalt/Composition Shingles
Total Parking Spaces 4
Garage Yes
Building
Lot Description Easements
Foundation Concrete Perimeter
Sewer Private Sewer
Water Public
Others
Senior Community false
Read Less
Want to know what your home might be worth? Contact us for a FREE valuation!

Our team is ready to help you sell your home for the highest possible price ASAP
Bought with Kelly A. Peterson • Germaine Realty LLC






