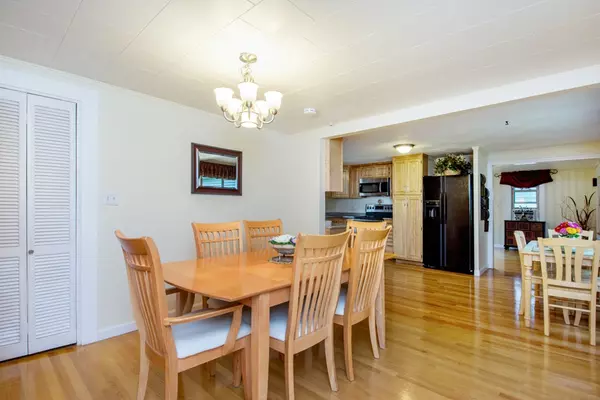$462,500
$465,000
0.5%For more information regarding the value of a property, please contact us for a free consultation.
11 Riley Road Northborough, MA 01532
3 Beds
2 Baths
2,376 SqFt
Key Details
Sold Price $462,500
Property Type Single Family Home
Sub Type Single Family Residence
Listing Status Sold
Purchase Type For Sale
Square Footage 2,376 sqft
Price per Sqft $194
MLS Listing ID 72371933
Sold Date 09/27/18
Style Raised Ranch
Bedrooms 3
Full Baths 2
Year Built 1956
Annual Tax Amount $5,542
Tax Year 2018
Lot Size 1.220 Acres
Acres 1.22
Property Description
You will love this updated,well maintained, beautiful, 3 bedroom/2 bathroom home located in neighborhood setting. Formal Living Room and Dining Room with hardwood floors. Welcoming foyer with tile floor. Remodeled Kitchen with granite counter tops, upgraded cabinets, walk-in pantry, hardwood floors and dining area. Lower level has beautiful large family room with recessed lighting and closet. Office with laundry area. Additional finished room on lower level. Three good sized bedrooms with wall to wall carpet. Two full bathrooms with tub and shower. New Roof (2017), Some New Windows (2010), New Addition (1999). Two exterior decks for enjoying back yard. Shed. Garage. Town Water and Town Sewer.
Location
State MA
County Worcester
Zoning Res
Direction South Street to Riley Road
Rooms
Family Room Closet, Flooring - Laminate
Basement Full, Finished, Interior Entry, Garage Access
Primary Bedroom Level First
Dining Room Flooring - Hardwood
Kitchen Flooring - Hardwood, Dining Area, Pantry, Countertops - Stone/Granite/Solid, Cabinets - Upgraded
Interior
Interior Features Closet, Home Office
Heating Baseboard, Oil
Cooling Window Unit(s)
Flooring Flooring - Laminate
Appliance Range, Dishwasher, Microwave, Refrigerator, Tank Water Heaterless
Exterior
Garage Spaces 1.0
Community Features Shopping, Tennis Court(s), Park, Walk/Jog Trails, Golf, Conservation Area, Highway Access, House of Worship, Private School, Public School, T-Station
Waterfront false
Roof Type Shingle
Total Parking Spaces 4
Garage Yes
Building
Lot Description Wooded
Foundation Concrete Perimeter
Sewer Public Sewer
Water Public
Schools
Middle Schools Melican Middle
High Schools Algonquin
Read Less
Want to know what your home might be worth? Contact us for a FREE valuation!

Our team is ready to help you sell your home for the highest possible price ASAP
Bought with Claudia Dodds • Better Homes and Gardens Real Estate - The Masiello Group






