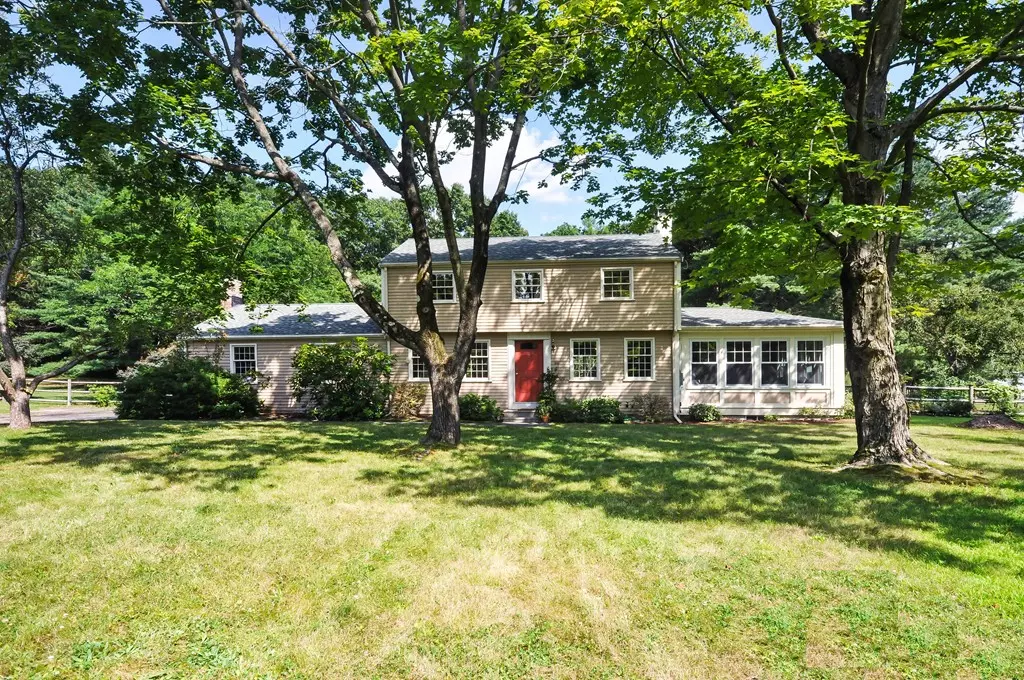$913,000
$869,000
5.1%For more information regarding the value of a property, please contact us for a free consultation.
86 Peter Bulkeley Concord, MA 01742
5 Beds
2.5 Baths
2,657 SqFt
Key Details
Sold Price $913,000
Property Type Single Family Home
Sub Type Single Family Residence
Listing Status Sold
Purchase Type For Sale
Square Footage 2,657 sqft
Price per Sqft $343
MLS Listing ID 72371836
Sold Date 10/04/18
Style Colonial
Bedrooms 5
Full Baths 2
Half Baths 1
HOA Y/N false
Year Built 1962
Annual Tax Amount $11,670
Tax Year 2018
Lot Size 0.920 Acres
Acres 0.92
Property Description
Fresh & thoughtful home in a prime location at the end of a private cul-de-sac- close to Willard school, White's Pond & Landmark Conservation land. Natural light & welcoming spaces are throughout. The living room features exposed brick, walls of windows & beautiful hardwood flooring. The fireplaced dining room has beautiful wainscotting & is the perfect place for entertaining or intimate gatherings. The eat-in kitchen has ample cabinetry & an adjoining breakfast nook. The fabulous family rm has a central fireplaced, flanked by beautiful built-ins & French doors, leading the back patio & gardens. First floor bedroom suite or convenient office & full bath w/own private entrance & patio. The 2nd floor is home to 4 well-appointed bedrms, including the serene master bedroom. Partially finished LL w/bonus space & plenty of storage. Lush lawns & private gardens abound in the yard surrounding this home- perfect for all outdoor play & a gardener's delight! This gem is a place to call home!
Location
State MA
County Middlesex
Zoning Res
Direction Powder Mill Road to Peter Bulkeley Road.
Rooms
Family Room Closet/Cabinets - Custom Built, French Doors, Cable Hookup, Exterior Access
Basement Full, Partially Finished, Interior Entry, Bulkhead
Primary Bedroom Level Second
Dining Room Flooring - Wood, Wainscoting
Kitchen Flooring - Hardwood, Dining Area, Open Floorplan, Peninsula
Interior
Interior Features Play Room
Heating Central, Electric Baseboard, Heat Pump, Oil
Cooling Central Air, Heat Pump
Flooring Wood, Tile, Carpet
Fireplaces Number 2
Fireplaces Type Dining Room, Family Room
Appliance Range, Dishwasher, Microwave, Refrigerator, Washer, Dryer, Oil Water Heater, Utility Connections for Electric Range, Utility Connections for Electric Oven, Utility Connections for Electric Dryer
Laundry Electric Dryer Hookup, Washer Hookup, In Basement
Exterior
Exterior Feature Rain Gutters, Storage, Professional Landscaping, Decorative Lighting, Fruit Trees, Garden
Fence Fenced
Community Features Public Transportation, Shopping, Pool, Tennis Court(s), Park, Walk/Jog Trails, Golf, Medical Facility, Bike Path, Conservation Area, Highway Access, House of Worship, Public School
Utilities Available for Electric Range, for Electric Oven, for Electric Dryer, Washer Hookup
Waterfront Description Beach Front, Lake/Pond, Walk to, 1/10 to 3/10 To Beach, Beach Ownership(Public)
Roof Type Shingle
Total Parking Spaces 6
Garage No
Building
Lot Description Cul-De-Sac, Cleared, Level
Foundation Concrete Perimeter
Sewer Private Sewer
Water Public
Schools
Elementary Schools Willard
Middle Schools Peaboy/Sanborn
High Schools Cchs
Others
Acceptable Financing Contract
Listing Terms Contract
Read Less
Want to know what your home might be worth? Contact us for a FREE valuation!

Our team is ready to help you sell your home for the highest possible price ASAP
Bought with Laura S. McKenna • Barrett Sotheby's International Realty






