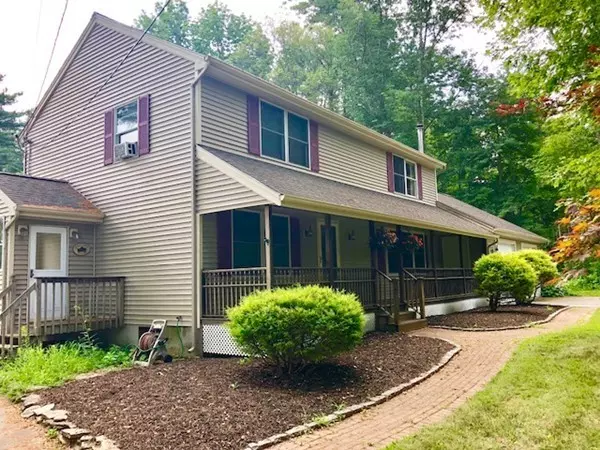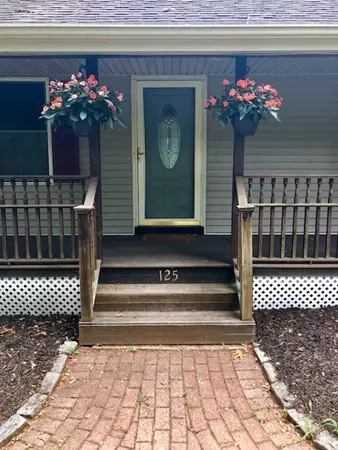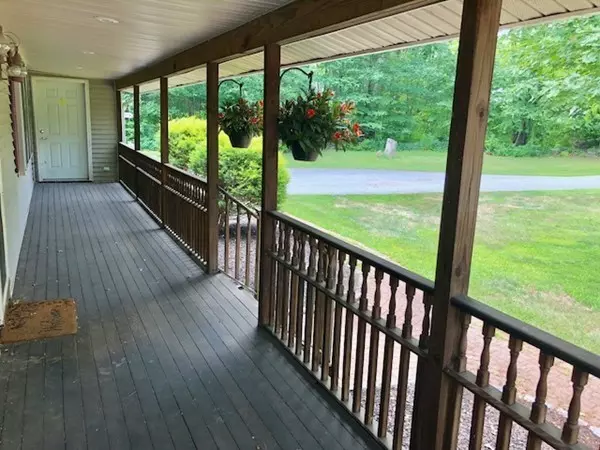$287,000
$299,900
4.3%For more information regarding the value of a property, please contact us for a free consultation.
125 Dudley Rd Oxford, MA 01540
3 Beds
2.5 Baths
2,000 SqFt
Key Details
Sold Price $287,000
Property Type Single Family Home
Sub Type Single Family Residence
Listing Status Sold
Purchase Type For Sale
Square Footage 2,000 sqft
Price per Sqft $143
MLS Listing ID 72364689
Sold Date 09/28/18
Style Colonial
Bedrooms 3
Full Baths 2
Half Baths 1
HOA Y/N false
Year Built 1986
Annual Tax Amount $4,196
Tax Year 2018
Lot Size 0.920 Acres
Acres 0.92
Property Description
Beautiful home in the lovely town of Oxford! Well maintained and spacious colonial with expansive FARMERS PORCH to enjoy those warm summer nights.This home features 3 bedroom and 2.5 baths with an OVERSIZED 2 CAR GARAGE. Second paved driveway to the left of the house. The first floor includes a formal dining room, spacious kitchen with updated cabinets, island and pantry, full bathroom and living room with a WOOD STOVE. First floor bonus room/office with closet could be used as a bedroom or playroom. A beautiful staircase leads to the second floor where you will find 3 spacious bedrooms and 1.5 baths. The master bedroom has a WALK-IN CLOSET and MASTER BATH with soaking tub and shower. The basement was previously finished and could easily be turned into additional living space.Expansive back yard with storage shed. CONVENIENT TO ROUTE 395. Title 5 in hand and quick close possible! Open house Saturday 7/21 12-2pm.
Location
State MA
County Worcester
Zoning R2
Direction GPS
Rooms
Basement Full, Partially Finished, Interior Entry, Bulkhead, Sump Pump, Concrete
Primary Bedroom Level Second
Dining Room Flooring - Wood, Chair Rail
Kitchen Flooring - Wood, Dining Area, Pantry, Kitchen Island, Cabinets - Upgraded, Cable Hookup, Country Kitchen, Exterior Access, Recessed Lighting, Slider
Interior
Interior Features Closet, Home Office
Heating Electric
Cooling Window Unit(s)
Flooring Wood, Tile, Vinyl, Carpet, Flooring - Wood
Appliance Range, Dishwasher, Microwave, Refrigerator, Washer, Dryer, Electric Water Heater, Plumbed For Ice Maker, Utility Connections for Electric Range, Utility Connections for Electric Dryer
Laundry In Basement, Washer Hookup
Exterior
Exterior Feature Rain Gutters, Storage, Stone Wall
Garage Spaces 2.0
Community Features Shopping, Park, Walk/Jog Trails, Golf, Conservation Area, Highway Access, House of Worship, Public School
Utilities Available for Electric Range, for Electric Dryer, Washer Hookup, Icemaker Connection
Roof Type Shingle
Total Parking Spaces 10
Garage Yes
Building
Lot Description Wooded, Cleared
Foundation Concrete Perimeter
Sewer Private Sewer
Water Private
Schools
High Schools Oxford High
Others
Senior Community false
Acceptable Financing Contract
Listing Terms Contract
Read Less
Want to know what your home might be worth? Contact us for a FREE valuation!

Our team is ready to help you sell your home for the highest possible price ASAP
Bought with Robert Sweeney • Real Living Barbera Associates | Worcester






