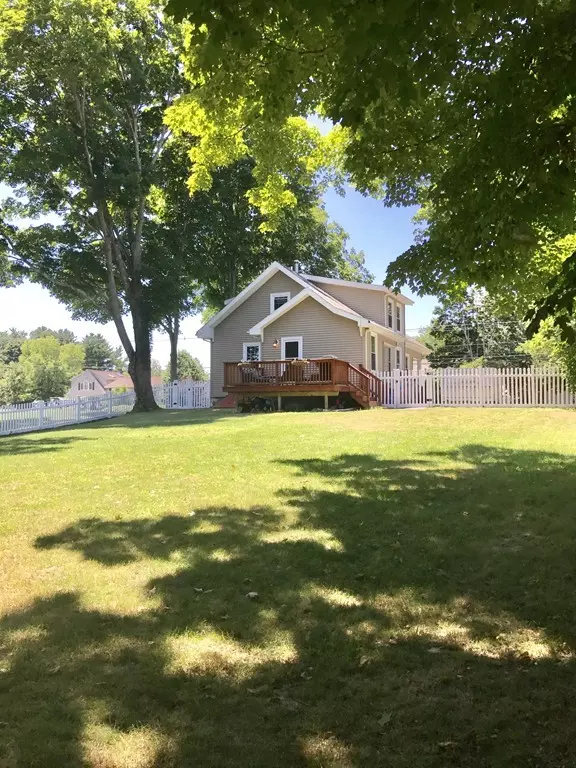$385,000
$399,900
3.7%For more information regarding the value of a property, please contact us for a free consultation.
135 N. Elm Street West Bridgewater, MA 02379
4 Beds
2 Baths
2,120 SqFt
Key Details
Sold Price $385,000
Property Type Single Family Home
Sub Type Single Family Residence
Listing Status Sold
Purchase Type For Sale
Square Footage 2,120 sqft
Price per Sqft $181
MLS Listing ID 72364470
Sold Date 08/24/18
Style Bungalow
Bedrooms 4
Full Baths 2
HOA Y/N false
Year Built 1900
Annual Tax Amount $5,867
Tax Year 2018
Lot Size 0.350 Acres
Acres 0.35
Property Description
HOME SWEET HOME! WON'T LAST! An absolute must see! Restored/rebuilt in 2010 from the studs out per its listing in 2010. Home has been lovingly maintained and is ready for you to make memories of your own! First floor open floor plan w lots of natural light is great for entertaining! Kitchen with stainless appliances, granite countertops, dining area, breakfast bar & hardwd flrs! Dining room flows nicely between the kitchen and large living room with built in shelving. First floor also offers two addtl rooms, the 4th bedrm and a room which would make for a great office, den, playroom. Second floor has three bedrms... A king size master with full master bath and walk in closet. Additional bedroom could accommodate 3-4 single beds, third full size bedroom with large closet. Lots of storage space in the eves of the second floor. NEW SEPTIC IN 2009. Deck off kitchen leads to fenced backyard which abuts conservation land. Welcoming large front porch awaits you! WELCOME HOME!
Location
State MA
County Plymouth
Zoning x
Direction Rte 24 to Rte 106 (toward WB). 1st set of lights after Market Basket, left onto N Elm to #135.
Rooms
Basement Full, Interior Entry, Bulkhead, Concrete, Unfinished
Primary Bedroom Level Second
Dining Room Flooring - Wood
Kitchen Ceiling Fan(s), Flooring - Hardwood, Dining Area, Countertops - Stone/Granite/Solid, Remodeled
Interior
Interior Features Office
Heating Baseboard, Oil
Cooling Window Unit(s)
Flooring Wood, Tile, Carpet, Flooring - Wall to Wall Carpet
Appliance Range, Dishwasher, Microwave, Electric Water Heater, Plumbed For Ice Maker, Utility Connections for Electric Range, Utility Connections for Electric Dryer
Laundry In Basement, Washer Hookup
Exterior
Fence Fenced/Enclosed, Fenced
Community Features Public Transportation, Shopping, Park, Stable(s), Golf, Highway Access, House of Worship, Public School
Utilities Available for Electric Range, for Electric Dryer, Washer Hookup, Icemaker Connection
Waterfront false
Roof Type Shingle
Total Parking Spaces 6
Garage No
Building
Foundation Concrete Perimeter, Stone
Sewer Private Sewer
Water Public
Schools
Elementary Schools Rlm - Howard
Middle Schools Wb Mshs
High Schools Wb Mshs
Others
Acceptable Financing Contract
Listing Terms Contract
Read Less
Want to know what your home might be worth? Contact us for a FREE valuation!

Our team is ready to help you sell your home for the highest possible price ASAP
Bought with Michael Saracino • Blue Eagle Real Estate, LLC






