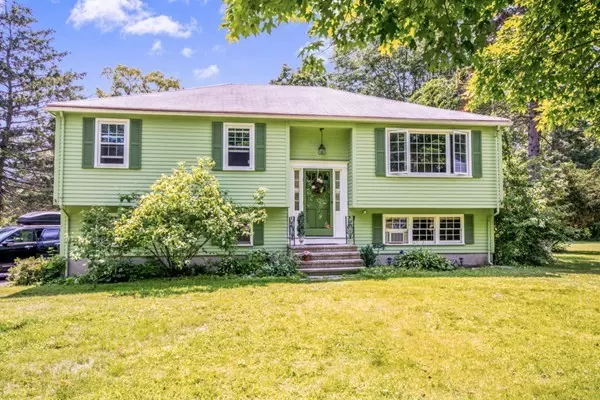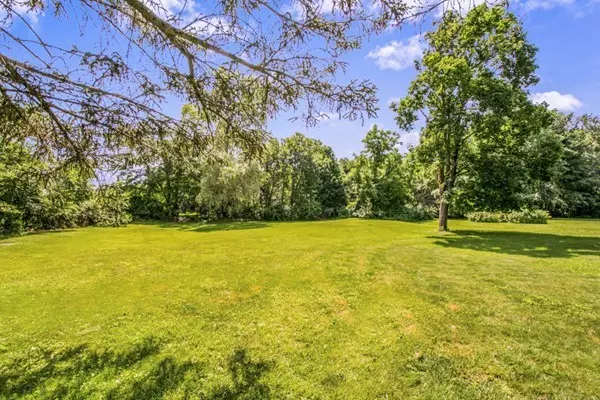$535,000
$598,000
10.5%For more information regarding the value of a property, please contact us for a free consultation.
104 Philip Farm Rd Concord, MA 01742
3 Beds
2 Baths
1,449 SqFt
Key Details
Sold Price $535,000
Property Type Single Family Home
Sub Type Single Family Residence
Listing Status Sold
Purchase Type For Sale
Square Footage 1,449 sqft
Price per Sqft $369
MLS Listing ID 72359136
Sold Date 10/10/18
Style Raised Ranch
Bedrooms 3
Full Baths 1
Half Baths 2
HOA Y/N false
Year Built 1969
Annual Tax Amount $8,836
Tax Year 2018
Lot Size 0.930 Acres
Acres 0.93
Property Description
First time to the market! These loving, original owners, are parting with their home of almost 50 years! A stunning location at the end of the cul-de-sac with a beautiful, wide open, flat piece of land. Many big updates like being connected to town sewer in November 2017, garage doors are less than 2 years old, the windows on the first floor were replaced 5 years ago, and the roof is about 10 years old. With a little bit of love and energy, this home will really shine! Roll up your sleeves and come ready to strip some wallpaper, pull up carpets to expose hardwood flooring, and restore this property in a dream location. If you've been searching for an opportunity to own in Concord, then do not miss this great location that abuts conservation land. Philip Farm is less than 2 miles from historic Concord Center, 1.5 miles from route 2, and minutes from the Minuteman National Park.
Location
State MA
County Middlesex
Zoning A
Direction Virginia Rd to Philip Farm to end of Cul-de-sac
Rooms
Family Room Flooring - Wall to Wall Carpet
Basement Full, Partially Finished, Walk-Out Access, Garage Access, Concrete
Primary Bedroom Level First
Dining Room Flooring - Hardwood, Flooring - Wall to Wall Carpet, French Doors, Deck - Exterior, Exterior Access, Open Floorplan
Kitchen Flooring - Vinyl, Dining Area
Interior
Heating Forced Air, Natural Gas
Cooling None
Flooring Wood, Tile, Carpet
Fireplaces Number 2
Fireplaces Type Family Room, Living Room
Appliance Range, Dishwasher, Washer, Dryer, Gas Water Heater, Tank Water Heater, Utility Connections for Gas Range, Utility Connections for Gas Dryer
Laundry In Basement
Exterior
Garage Spaces 2.0
Community Features Shopping, Walk/Jog Trails, Conservation Area, Highway Access
Utilities Available for Gas Range, for Gas Dryer
View Y/N Yes
View Scenic View(s)
Roof Type Shingle
Total Parking Spaces 6
Garage Yes
Building
Lot Description Cul-De-Sac, Easements, Level
Foundation Concrete Perimeter
Sewer Public Sewer
Water Public
Schools
Elementary Schools Alcott
Middle Schools Peabody/Sanborn
High Schools Cchs
Read Less
Want to know what your home might be worth? Contact us for a FREE valuation!

Our team is ready to help you sell your home for the highest possible price ASAP
Bought with The Tom and Joanne Team • Gibson Sotheby's International Realty






